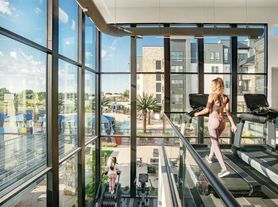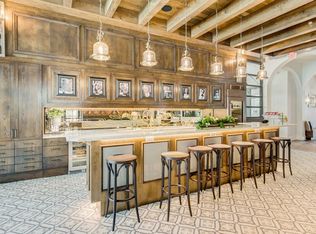Exquisite, completely updated townhome - a stone's throw from Brookhaven Country Club. 4 bedrooms, 3 baths, 2 living areas & lots of natural light throughout. Open concept floor plan - main living feat. tray ceiling, brick fireplace, access to courtyard, flows into kitchen & dining. All new kitchen offers huge island w seating on 2 sides, quartz counters, new cabinets & pulls, new sink & appliances - including fridge, wine rack, regular pantry & butlers pantry. Spacious, private master w courtyard access, en suite bath - dual vanity w granite counters, sep. shower & tub, walk in closet. 2nd bedroom & full bath down, along w utility room. Upstairs hosts a huge game room, 2 beds, full bath. That 4th bedroom would make a great flex space - office, man cave, media room! Your open air courtyard awaits for that quiet morning coffee or evening relaxation. All new light fixtures; flush mount LED lighting; fresh paint for walls, doors, molding; new carpet. FRIDGE INCLUDED - washer, dryer provided by tenant.
Tenant pays for all utilities. Pets are on a case by case basis. $500 non refundable pet fee. No smoking. Fridge provided; tenant provides own washer, dryer. 12-24 month lease okay. $65 application fee per individual over 18.
Townhouse for rent
$3,500/mo
3330 Courtyard Pl, Farmers Branch, TX 75234
4beds
2,926sqft
Price may not include required fees and charges.
Townhouse
Available Sat Nov 22 2025
Small dogs OK
-- A/C
In unit laundry
Attached garage parking
-- Heating
What's special
Brick fireplaceCompletely updated townhomeLots of natural lightOpen air courtyardFresh paintAll new light fixturesOpen concept floor plan
- 14 days |
- -- |
- -- |
Travel times
Renting now? Get $1,000 closer to owning
Unlock a $400 renter bonus, plus up to a $600 savings match when you open a Foyer+ account.
Offers by Foyer; terms for both apply. Details on landing page.
Facts & features
Interior
Bedrooms & bathrooms
- Bedrooms: 4
- Bathrooms: 3
- Full bathrooms: 3
Appliances
- Included: Dishwasher, Dryer, Washer
- Laundry: In Unit
Features
- Walk In Closet
- Flooring: Hardwood
Interior area
- Total interior livable area: 2,926 sqft
Property
Parking
- Parking features: Attached
- Has attached garage: Yes
- Details: Contact manager
Features
- Exterior features: No Utilities included in rent, Walk In Closet
Details
- Parcel number: 24017600020310000
Construction
Type & style
- Home type: Townhouse
- Property subtype: Townhouse
Building
Management
- Pets allowed: Yes
Community & HOA
Community
- Features: Pool
HOA
- Amenities included: Pool
Location
- Region: Farmers Branch
Financial & listing details
- Lease term: 1 Year
Price history
| Date | Event | Price |
|---|---|---|
| 9/22/2025 | Listed for rent | $3,500+6.1%$1/sqft |
Source: Zillow Rentals | ||
| 11/25/2024 | Listing removed | $3,300$1/sqft |
Source: Zillow Rentals | ||
| 11/8/2024 | Price change | $3,300-10.8%$1/sqft |
Source: Zillow Rentals | ||
| 10/23/2024 | Price change | $3,700-5.1%$1/sqft |
Source: Zillow Rentals | ||
| 9/7/2024 | Listed for rent | $3,900-1.3%$1/sqft |
Source: Zillow Rentals | ||

