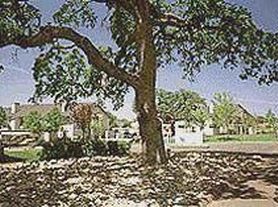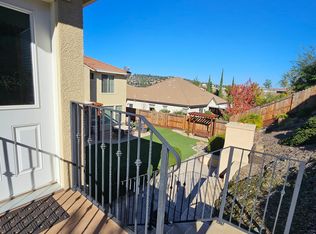Furnished Cozy 1-Bedroom Apartment for Mid-Term Rent in Rescue, CA
Key Features:
1 Bedroom, 1 Bathroom: Perfect for singles or couples.
Pool Area: Enjoy access to a refreshing pool, perfect for relaxing and unwinding.
Scenic Overlook: Beautiful views from the apartment, providing a serene and peaceful environment.
Ideal for Mid-Term Renters: Seeking a comfortable and convenient place to stay for a few months? This apartment is perfect for mid-term renters who need a temporary yet homely residence.
Location: Situated in the charming town of Rescue, CA, this apartment offers a tranquil setting while still being within easy reach of local amenities.
Please submit your applications and we will review it.
Renters pays for utilities.
Apartment for rent
Accepts Zillow applications
$1,849/mo
3330 Deer Valley Ct, Rescue, CA 95672
1beds
700sqft
Price may not include required fees and charges.
Apartment
Available now
No pets
Window unit
In unit laundry
Attached garage parking
Forced air
What's special
Refreshing poolBeautiful views
- 26 days |
- -- |
- -- |
Travel times
Facts & features
Interior
Bedrooms & bathrooms
- Bedrooms: 1
- Bathrooms: 1
- Full bathrooms: 1
Heating
- Forced Air
Cooling
- Window Unit
Appliances
- Included: Dishwasher, Dryer, Freezer, Microwave, Oven, Refrigerator, Washer
- Laundry: In Unit
Features
- Flooring: Hardwood
- Furnished: Yes
Interior area
- Total interior livable area: 700 sqft
Property
Parking
- Parking features: Attached
- Has attached garage: Yes
- Details: Contact manager
Features
- Exterior features: Heating system: Forced Air
Details
- Parcel number: 102200043000
Construction
Type & style
- Home type: Apartment
- Property subtype: Apartment
Building
Management
- Pets allowed: No
Community & HOA
Community
- Features: Pool
HOA
- Amenities included: Pool
Location
- Region: Rescue
Financial & listing details
- Lease term: 1 Month
Price history
| Date | Event | Price |
|---|---|---|
| 9/26/2025 | Price change | $1,849-2.6%$3/sqft |
Source: Zillow Rentals | ||
| 9/15/2025 | Price change | $1,899-5.1%$3/sqft |
Source: Zillow Rentals | ||
| 9/12/2025 | Listed for rent | $2,000$3/sqft |
Source: Zillow Rentals | ||
| 1/16/2025 | Listing removed | $2,000$3/sqft |
Source: Zillow Rentals | ||
| 12/30/2024 | Listed for rent | $2,000$3/sqft |
Source: Zillow Rentals | ||

