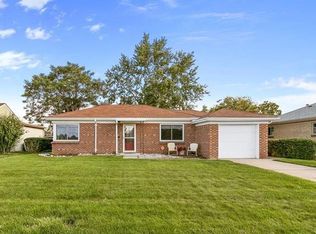Sold for $499,900 on 01/04/23
$499,900
3330 E 30th Avenue, Denver, CO 80205
4beds
1,672sqft
Single Family Residence
Built in 1951
6,600 Square Feet Lot
$544,600 Zestimate®
$299/sqft
$3,145 Estimated rent
Home value
$544,600
$506,000 - $583,000
$3,145/mo
Zestimate® history
Loading...
Owner options
Explore your selling options
What's special
Opportunity is knocking in an amazing location! Come see this cozy Skyland bungalow. With some updating and TLC, this home will be a true gem. The main floor features original hardwood floors, coved ceilings, 2 bedrooms, full bathroom, a dining area and living room. Covered patio in the fully fenced backyard is perfect for BBQs and entertaining. There is plenty of space to garden, for those with a green thumb. The finished basement has 2 non-conforming bedrooms and a half bath with storage space and laundry. 2 private parking spots are located behind the home, in the alley. The location cannot be beat – minutes away from Rino & Downtown, just blocks from the newly refinished City Park Golf Course, City Park, Denver Zoo and Denver Museum of Nature and Science. No HOA! Contingent upon Seller securing replacement home.
Zillow last checked: 8 hours ago
Listing updated: September 13, 2023 at 02:25pm
Listed by:
Ron Woodcock 303-803-8790,
RE/MAX Nexus,
Lindsie Lee 303-618-6968,
RE/MAX Nexus
Bought with:
Sean Gilley, 40038165
Second Story Homes Real Estate
Source: REcolorado,MLS#: 5141491
Facts & features
Interior
Bedrooms & bathrooms
- Bedrooms: 4
- Bathrooms: 2
- Full bathrooms: 1
- 1/2 bathrooms: 1
- Main level bathrooms: 1
- Main level bedrooms: 2
Bedroom
- Level: Main
- Area: 99 Square Feet
- Dimensions: 9 x 11
Bedroom
- Level: Main
- Area: 110 Square Feet
- Dimensions: 10 x 11
Bedroom
- Description: Non-Conforming
- Level: Basement
- Area: 104 Square Feet
- Dimensions: 8 x 13
Bedroom
- Description: Non-Conforming
- Level: Basement
- Area: 110 Square Feet
- Dimensions: 10 x 11
Bathroom
- Level: Main
Bathroom
- Level: Basement
Bonus room
- Level: Basement
- Area: 154 Square Feet
- Dimensions: 14 x 11
Dining room
- Level: Main
- Area: 80 Square Feet
- Dimensions: 8 x 10
Kitchen
- Level: Main
- Area: 63 Square Feet
- Dimensions: 7 x 9
Living room
- Level: Main
- Area: 170 Square Feet
- Dimensions: 10 x 17
Heating
- Forced Air
Cooling
- None
Appliances
- Included: Dishwasher, Oven, Range, Refrigerator
Features
- Flooring: Carpet, Linoleum, Tile, Wood
- Basement: Full
- Common walls with other units/homes: No Common Walls
Interior area
- Total structure area: 1,672
- Total interior livable area: 1,672 sqft
- Finished area above ground: 836
- Finished area below ground: 836
Property
Parking
- Total spaces: 2
- Details: Off Street Spaces: 2
Features
- Levels: One
- Stories: 1
- Patio & porch: Covered, Front Porch, Patio
- Exterior features: Private Yard, Rain Gutters
- Fencing: Full
Lot
- Size: 6,600 sqft
- Features: Level, Near Public Transit
Details
- Parcel number: 225408020
- Zoning: E-SU-D1X
- Special conditions: Standard
Construction
Type & style
- Home type: SingleFamily
- Architectural style: Bungalow
- Property subtype: Single Family Residence
Materials
- Brick
- Foundation: Slab
- Roof: Composition
Condition
- Fixer
- Year built: 1951
Utilities & green energy
- Sewer: Public Sewer
- Water: Public
- Utilities for property: Cable Available, Electricity Connected, Natural Gas Available, Natural Gas Connected
Community & neighborhood
Security
- Security features: Carbon Monoxide Detector(s), Smoke Detector(s)
Location
- Region: Denver
- Subdivision: Skyland
Other
Other facts
- Listing terms: Cash,Conventional,FHA,VA Loan
- Ownership: Individual
- Road surface type: Paved
Price history
| Date | Event | Price |
|---|---|---|
| 1/4/2023 | Sold | $499,900$299/sqft |
Source: | ||
| 12/14/2022 | Pending sale | $499,900$299/sqft |
Source: | ||
| 12/2/2022 | Price change | $499,900-2.9%$299/sqft |
Source: | ||
| 11/1/2022 | Listed for sale | $515,000$308/sqft |
Source: | ||
Public tax history
| Year | Property taxes | Tax assessment |
|---|---|---|
| 2024 | $2,836 +23.9% | $36,600 -7.7% |
| 2023 | $2,290 +3.6% | $39,660 +37.8% |
| 2022 | $2,210 +9.1% | $28,790 -2.8% |
Find assessor info on the county website
Neighborhood: Skyland
Nearby schools
GreatSchools rating
- 2/10Columbine Elementary SchoolGrades: PK-5Distance: 0.4 mi
- 2/10Mcauliffe Manual Middle SchoolGrades: 6-8Distance: 1.5 mi
- 8/10East High SchoolGrades: 9-12Distance: 1.3 mi
Schools provided by the listing agent
- Elementary: Columbine
- Middle: Whittier E-8
- High: East
- District: Denver 1
Source: REcolorado. This data may not be complete. We recommend contacting the local school district to confirm school assignments for this home.
Get a cash offer in 3 minutes
Find out how much your home could sell for in as little as 3 minutes with a no-obligation cash offer.
Estimated market value
$544,600
Get a cash offer in 3 minutes
Find out how much your home could sell for in as little as 3 minutes with a no-obligation cash offer.
Estimated market value
$544,600
