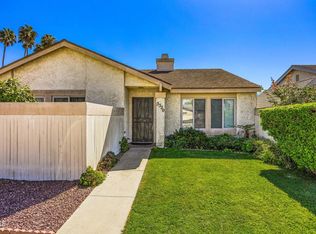Sold for $705,000 on 09/11/25
Listing Provided by:
Willie Schmeltz DRE #02006042 805-484-1600,
RE/MAX Gold Coast REALTORS
Bought with: RE/MAX Gold Coast REALTORS
$705,000
3330 Ketch Ave, Oxnard, CA 93035
4beds
1,650sqft
Single Family Residence
Built in 1976
5,227 Square Feet Lot
$-- Zestimate®
$427/sqft
$4,014 Estimated rent
Home value
Not available
Estimated sales range
Not available
$4,014/mo
Zestimate® history
Loading...
Owner options
Explore your selling options
What's special
Opportunity knocks! Welcome to 3330 Ketch Avenue, perfectly situated in the desirable Channel Islands Harbor area, where coastal living meets opportunity. Just a short stroll or bike ride to the harbor, local dining, and the sandy shores of Oxnard's beautiful beaches. This single-story 4- bedroom, 2-bathroom home offers the perfect foundation to create your dream coastal retreat. Step inside to find a spacious open floor plan with wood-look flooring, a cozy fireplace, and abundant natural light. The kitchen features granite countertops, stainless steel refrigerator and dishwasher, and views into the dining and living areas--perfect for entertaining. A bonus wet bar area provides extra functionality for gatherings. The primary bedroom includes a walk-in closet and an updated vanity with a glass vessel sink, offering a touch of character. Sliding glass doors in the living area open to the backyard, ready for your personal touch--whether you envision a garden, outdoor dining space, or a relaxing coastal escape. While this home needs some TLC, its unbeatable location and solid floor plan make it a rare find in this sought-after neighborhood. With a little vision and care, 3330 Ketch Avenue could be transformed into the perfect harbor-close home or investment property.
Zillow last checked: 8 hours ago
Listing updated: September 11, 2025 at 01:34pm
Listing Provided by:
Willie Schmeltz DRE #02006042 805-484-1600,
RE/MAX Gold Coast REALTORS
Bought with:
Willie Schmeltz, DRE #02006042
RE/MAX Gold Coast REALTORS
Source: CRMLS,MLS#: V1-31455 Originating MLS: California Regional MLS (Ventura & Pasadena-Foothills AORs)
Originating MLS: California Regional MLS (Ventura & Pasadena-Foothills AORs)
Facts & features
Interior
Bedrooms & bathrooms
- Bedrooms: 4
- Bathrooms: 2
- Full bathrooms: 1
- 3/4 bathrooms: 1
- Main level bathrooms: 2
- Main level bedrooms: 4
Primary bedroom
- Features: Main Level Primary
Bedroom
- Features: Bedroom on Main Level
Bedroom
- Features: All Bedrooms Down
Bathroom
- Features: Separate Shower, Tub Shower
Kitchen
- Features: Granite Counters
Other
- Features: Walk-In Closet(s)
Heating
- Forced Air
Cooling
- None
Appliances
- Included: Dishwasher, Gas Cooktop, Gas Oven, Gas Water Heater, Refrigerator, Dryer, Washer
- Laundry: In Garage
Features
- Separate/Formal Dining Room, Pantry, All Bedrooms Down, Bedroom on Main Level, Main Level Primary, Walk-In Closet(s)
- Flooring: Laminate, Tile, Vinyl
- Windows: Double Pane Windows
- Has fireplace: Yes
- Fireplace features: Gas
- Common walls with other units/homes: No Common Walls
Interior area
- Total interior livable area: 1,650 sqft
Property
Parking
- Total spaces: 2
- Parking features: Door-Single, Garage, Other, RV Potential, On Street
- Attached garage spaces: 2
Features
- Levels: One
- Stories: 1
- Entry location: Front door or garage access
- Patio & porch: Concrete, Covered, Patio
- Pool features: None, Association
- Spa features: None
- Fencing: Wood
- Has view: Yes
- View description: None
Lot
- Size: 5,227 sqft
- Features: Sprinklers None
Details
- Additional structures: Shed(s)
- Parcel number: 1870121015
- Special conditions: Standard
Construction
Type & style
- Home type: SingleFamily
- Architectural style: Traditional
- Property subtype: Single Family Residence
Materials
- Other, Stucco
- Foundation: Slab
- Roof: Composition,Shingle
Condition
- Repairs Cosmetic
- New construction: No
- Year built: 1976
Utilities & green energy
- Electric: Standard
- Sewer: Public Sewer
- Water: Public
- Utilities for property: Electricity Connected, Natural Gas Connected, Sewer Connected, Water Connected
Community & neighborhood
Security
- Security features: Carbon Monoxide Detector(s), Smoke Detector(s)
Community
- Community features: Sidewalks
Location
- Region: Oxnard
- Subdivision: Driftwood Swim & Racquet Club - 2067
HOA & financial
HOA
- Has HOA: Yes
- HOA fee: $90 monthly
- Amenities included: Pool, Spa/Hot Tub, Tennis Court(s)
- Association name: Driftwood Homes
- Association phone: 805-524-7766
Other
Other facts
- Listing terms: Cash,Conventional
- Road surface type: Alley Paved, Paved
Price history
| Date | Event | Price |
|---|---|---|
| 9/11/2025 | Sold | $705,000+8.5%$427/sqft |
Source: | ||
| 8/15/2025 | Contingent | $650,000$394/sqft |
Source: | ||
| 8/9/2025 | Listed for sale | $650,000+143.4%$394/sqft |
Source: | ||
| 3/6/2002 | Sold | $267,000$162/sqft |
Source: Public Record | ||
Public tax history
| Year | Property taxes | Tax assessment |
|---|---|---|
| 2025 | $4,819 +6.1% | $394,412 +2% |
| 2024 | $4,540 | $386,679 +2% |
| 2023 | $4,540 +3.1% | $379,098 +2% |
Find assessor info on the county website
Neighborhood: Via Marina
Nearby schools
GreatSchools rating
- 5/10Christa Mcauliffe Elementary SchoolGrades: K-5Distance: 0.3 mi
- 3/10Fremont Academy of Environmental Science & Innovative DesignGrades: 6-8Distance: 2.4 mi
- 6/10Oxnard High SchoolGrades: 9-12Distance: 2.4 mi

Get pre-qualified for a loan
At Zillow Home Loans, we can pre-qualify you in as little as 5 minutes with no impact to your credit score.An equal housing lender. NMLS #10287.
