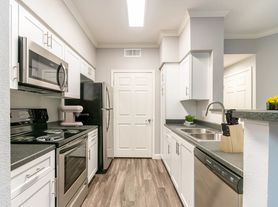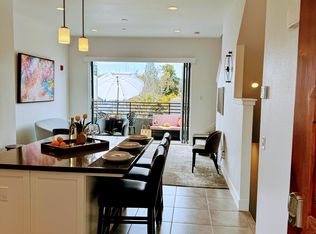This beautiful modern single-level home in North Napa offers 1,305 sq ft of living space with three bedrooms and two bathrooms. Designed with an open floor plan, the home features an expansive kitchen island, quartz countertops, and high-end stainless steel appliances including a wine fridge. Stylish flooring runs throughout, while the bathrooms showcase sleek modern finishes. Additional highlights include a brand-new HVAC system, solar power, and an attached two-car garage. The low-maintenance yard provides plenty of privacy, making it perfect for entertaining or relaxing. Located in an ideal North Napa neighborhood, this home combines comfort, style, and convenience
1 Year
House for rent
$3,795/mo
3330 Macleod St, Napa, CA 94558
3beds
1,305sqft
Price may not include required fees and charges.
Single family residence
Available now
No pets
Central air
In unit laundry
Attached garage parking
Solar, forced air
What's special
Low-maintenance yardStylish flooringWine fridgeSleek modern finishesQuartz countertopsOpen floor planHigh-end stainless steel appliances
- 4 days |
- -- |
- -- |
Travel times
Looking to buy when your lease ends?
With a 6% savings match, a first-time homebuyer savings account is designed to help you reach your down payment goals faster.
Offer exclusive to Foyer+; Terms apply. Details on landing page.
Facts & features
Interior
Bedrooms & bathrooms
- Bedrooms: 3
- Bathrooms: 2
- Full bathrooms: 2
Heating
- Solar, Forced Air
Cooling
- Central Air
Appliances
- Included: Dishwasher, Dryer, Microwave, Oven, Refrigerator, Washer
- Laundry: In Unit
Interior area
- Total interior livable area: 1,305 sqft
Property
Parking
- Parking features: Attached
- Has attached garage: Yes
- Details: Contact manager
Features
- Exterior features: FULLY RENOVATED HOME, Heating system: Forced Air, Heating: Solar
Details
- Parcel number: 042024007000
Construction
Type & style
- Home type: SingleFamily
- Property subtype: Single Family Residence
Community & HOA
Location
- Region: Napa
Financial & listing details
- Lease term: 1 Year
Price history
| Date | Event | Price |
|---|---|---|
| 10/24/2025 | Price change | $3,795-2.2%$3/sqft |
Source: Zillow Rentals | ||
| 10/10/2025 | Price change | $3,880-1.8%$3/sqft |
Source: Zillow Rentals | ||
| 9/17/2025 | Listed for rent | $3,950$3/sqft |
Source: Zillow Rentals | ||
| 9/16/2025 | Listing removed | $935,000$716/sqft |
Source: | ||
| 6/23/2025 | Price change | $935,000-2.1%$716/sqft |
Source: | ||

