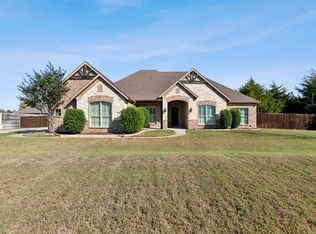Sold on 07/30/24
Price Unknown
3330 Monarch Ln, Midlothian, TX 76065
4beds
2,884sqft
Single Family Residence
Built in 2013
1.03 Acres Lot
$641,000 Zestimate®
$--/sqft
$4,088 Estimated rent
Home value
$641,000
$583,000 - $705,000
$4,088/mo
Zestimate® history
Loading...
Owner options
Explore your selling options
What's special
Price reduced and ready to sell. Close to schools with land. Private lot with tree-lined rear fence. Four spacious bedrooms and three full baths, and a three-car garage and game room complete with wet bar and a secret room behind a built-in bookcase.
Chef's dream kitchen with elegant granite countertops and stainless-steel appliances, overlooking a generously sized family room. Outdoor spaces are designed for entertaining, featuring a 40 x 18 heated swimming pool with a tanning ledge, a 7 x 7 hot tub, and a covered back patio equipped with a built-in outdoor grill and sleek concrete counters. Enhancing the ambiance are Wi-Fi controlled lighting and a stereo system, ideal for creating the perfect atmosphere. 12 x 28 workshop with 220V electricity, with a 50-amp RV hookup and a 60-foot RV parking area. AC Heat Pump and HVAC with Wi-Fi controls, ensuring optimal comfort throughout the year. Sprinkler system, whole house water filter and softener, and a reverse osmosis filter.
Zillow last checked: 8 hours ago
Listing updated: July 31, 2024 at 07:21am
Listed by:
David Whiteman 0634930,
Pinnacle Realty Advisors 972-338-5441
Bought with:
Garrett Harrell
Eagle Rc Lake Realty Llc
Source: NTREIS,MLS#: 20616502
Facts & features
Interior
Bedrooms & bathrooms
- Bedrooms: 4
- Bathrooms: 3
- Full bathrooms: 3
Primary bedroom
- Level: First
- Dimensions: 20 x 14
Game room
- Level: First
- Dimensions: 16 x 22
Living room
- Level: First
- Dimensions: 18 x 16
Heating
- Central, Electric
Cooling
- Central Air, Ceiling Fan(s), Electric
Appliances
- Included: Dishwasher, Electric Cooktop, Electric Oven, Disposal, Microwave, Wine Cooler
- Laundry: Washer Hookup, Laundry in Utility Room
Features
- Built-in Features, High Speed Internet, Open Floorplan, Smart Home, Cable TV, Walk-In Closet(s)
- Flooring: Ceramic Tile, Wood
- Has basement: No
- Number of fireplaces: 1
- Fireplace features: Masonry, Wood Burning
Interior area
- Total interior livable area: 2,884 sqft
Property
Parking
- Total spaces: 3
- Parking features: Garage, Garage Door Opener, Oversized, Garage Faces Side
- Attached garage spaces: 3
Features
- Levels: One
- Stories: 1
- Patio & porch: Covered
- Exterior features: Rain Gutters
- Pool features: In Ground, Outdoor Pool, Pool
Lot
- Size: 1.03 Acres
- Features: Acreage, Back Yard, Interior Lot, Lawn, Sprinkler System, Few Trees
Details
- Parcel number: 238460
Construction
Type & style
- Home type: SingleFamily
- Architectural style: Traditional,Detached
- Property subtype: Single Family Residence
Materials
- Brick, Rock, Stone
- Foundation: Slab
- Roof: Composition
Condition
- Year built: 2013
Utilities & green energy
- Sewer: Public Sewer
- Water: Public
- Utilities for property: Sewer Available, Water Available, Cable Available
Community & neighborhood
Security
- Security features: Security System, Smoke Detector(s), Security Lights
Location
- Region: Midlothian
- Subdivision: Shiloh Forest Ph II
HOA & financial
HOA
- Has HOA: Yes
- HOA fee: $375 annually
- Services included: Maintenance Grounds
- Association name: Vision Communities Management
- Association phone: 972-612-2203
Other
Other facts
- Listing terms: Cash,Conventional,FHA,VA Loan
Price history
| Date | Event | Price |
|---|---|---|
| 7/30/2024 | Sold | -- |
Source: NTREIS #20616502 | ||
| 7/19/2024 | Pending sale | $650,000$225/sqft |
Source: NTREIS #20616502 | ||
| 7/12/2024 | Contingent | $650,000$225/sqft |
Source: NTREIS #20616502 | ||
| 7/10/2024 | Price change | $650,000-2.3%$225/sqft |
Source: NTREIS #20616502 | ||
| 6/30/2024 | Price change | $665,000-1.5%$231/sqft |
Source: NTREIS #20616502 | ||
Public tax history
| Year | Property taxes | Tax assessment |
|---|---|---|
| 2025 | -- | $703,800 -1.6% |
| 2024 | $3,569 | $715,219 +10% |
| 2023 | -- | $650,199 +10% |
Find assessor info on the county website
Neighborhood: Shiloh Forest
Nearby schools
GreatSchools rating
- 8/10Dolores McClatchey ElGrades: K-5Distance: 0.1 mi
- 8/10Walnut Grove Middle SchoolGrades: 6-8Distance: 2.5 mi
- 8/10Midlothian Heritage High SchoolGrades: 9-12Distance: 3.1 mi
Schools provided by the listing agent
- Elementary: Dolores McClatchey
- Middle: Walnut Grove
- High: Heritage
- District: Midlothian ISD
Source: NTREIS. This data may not be complete. We recommend contacting the local school district to confirm school assignments for this home.
Get a cash offer in 3 minutes
Find out how much your home could sell for in as little as 3 minutes with a no-obligation cash offer.
Estimated market value
$641,000
Get a cash offer in 3 minutes
Find out how much your home could sell for in as little as 3 minutes with a no-obligation cash offer.
Estimated market value
$641,000
