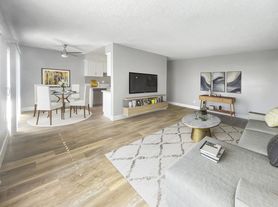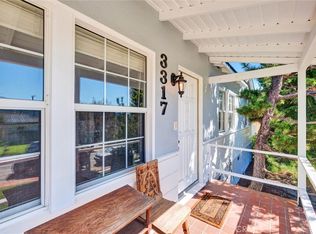Experience the highly desirable La Crescenta lifestyle in this charming 3-bedroom, 2-bathroom home, perfectly located just minutes from Valley View Elementary.This classic home offers 1,262 sq. ft. of comfortable living, beautifully refreshed with new flooring, fresh paint, and thoughtful modern updates. The light-filled open-concept living and dining area flows into an updated kitchen, making it ideal for entertaining and daily life. Bedrooms are generous in size, featuring ample closets and wonderful natural light. Additionally, the versatile detached 658 sq. ft. bonus room is ready to become your studio, office or gym.Situated on a quiet street near local parks, shops, and stunning hiking trails, this home delivers comfort and convenience in a peaceful setting.Please note washer and dryer will be provided and garage not included in lease.
House for rent
$4,900/mo
3330 Paraiso Way, Glendale, CA 91214
3beds
1,920sqft
Price may not include required fees and charges.
Singlefamily
Available now
Cats, small dogs OK
Central air
In unit laundry
2 Carport spaces parking
Central, fireplace
What's special
Fresh paintNew flooringGenerous in sizeWonderful natural lightUpdated kitchenAmple closets
- 30 days |
- -- |
- -- |
Travel times
Looking to buy when your lease ends?
Consider a first-time homebuyer savings account designed to grow your down payment with up to a 6% match & a competitive APY.
Facts & features
Interior
Bedrooms & bathrooms
- Bedrooms: 3
- Bathrooms: 2
- Full bathrooms: 2
Rooms
- Room types: Dining Room, Family Room
Heating
- Central, Fireplace
Cooling
- Central Air
Appliances
- Included: Dishwasher, Dryer, Oven, Range, Refrigerator, Washer
- Laundry: In Unit
Features
- Bedroom on Main Level, Breakfast Bar, Main Level Primary, Recessed Lighting, Separate/Formal Dining Room, Unfurnished
- Flooring: Laminate
- Has fireplace: Yes
Interior area
- Total interior livable area: 1,920 sqft
Property
Parking
- Total spaces: 2
- Parking features: Carport, Driveway, Covered, Other
- Has carport: Yes
- Details: Contact manager
Features
- Stories: 1
- Exterior features: Contact manager
Details
- Parcel number: 5601025006
Construction
Type & style
- Home type: SingleFamily
- Property subtype: SingleFamily
Materials
- Roof: Asphalt
Condition
- Year built: 1950
Utilities & green energy
- Utilities for property: Garbage
Community & HOA
Location
- Region: Glendale
Financial & listing details
- Lease term: 12 Months
Price history
| Date | Event | Price |
|---|---|---|
| 10/21/2025 | Listed for rent | $4,900+14%$3/sqft |
Source: CRMLS #P1-24638 | ||
| 9/10/2025 | Sold | $1,200,000+4.3%$625/sqft |
Source: | ||
| 9/4/2025 | Pending sale | $1,150,000$599/sqft |
Source: | ||
| 8/18/2025 | Contingent | $1,150,000$599/sqft |
Source: | ||
| 7/30/2025 | Listed for sale | $1,150,000+4.5%$599/sqft |
Source: | ||

