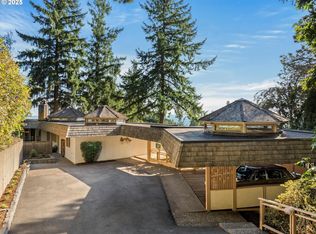Sold
$1,125,000
3330 SW Fairmount Blvd, Portland, OR 97239
4beds
3,716sqft
Residential, Single Family Residence
Built in 1951
0.41 Acres Lot
$1,116,900 Zestimate®
$303/sqft
$6,520 Estimated rent
Home value
$1,116,900
$1.04M - $1.20M
$6,520/mo
Zestimate® history
Loading...
Owner options
Explore your selling options
What's special
Step inside this meticulously preserved mid-century gem, brimming with timeless style, generous spaces, and endless potential, overlooking spectacular valley views. Whether you envision a thoughtful renovation or a complete transformation, this property is ready for your creative vision. Original design features include walls of windows that frame the views, a wood accent wall, and vintage built-ins throughout. The expansive eat-in kitchen maintains its retro charm with period details, pass-throughs, and an adjoining eating area. On the lower level, discover a spacious family room with a built-in bar and kitchenette, ideal for entertaining. Originally designed by Architect Derald Harbert for Robert Mercer of Mercer Steel, this residence showcases pristine original finishes and is a rare opportunity to own a true piece of Portland’s architectural history. Located just steps from scenic trails, multiple parks, top-tier schools, high-tech hubs, hospitals and the vibrant city life. [Home Energy Score = 1. HES Report at https://rpt.greenbuildingregistry.com/hes/OR10240020]
Zillow last checked: 8 hours ago
Listing updated: September 19, 2025 at 07:19am
Listed by:
Macey Laurick 503-730-4576,
Windermere Realty Trust
Bought with:
Calle Holmgren, 201211463
Friday and Company
Source: RMLS (OR),MLS#: 579428300
Facts & features
Interior
Bedrooms & bathrooms
- Bedrooms: 4
- Bathrooms: 4
- Full bathrooms: 2
- Partial bathrooms: 2
- Main level bathrooms: 1
Primary bedroom
- Features: Builtin Features, Ensuite, Wallto Wall Carpet
- Level: Lower
- Area: 210
- Dimensions: 15 x 14
Bedroom 2
- Features: Builtin Features, Wallto Wall Carpet
- Level: Lower
- Area: 144
- Dimensions: 12 x 12
Bedroom 3
- Features: Builtin Features, Wallto Wall Carpet
- Level: Lower
- Area: 144
- Dimensions: 12 x 12
Bedroom 4
- Features: Closet, Wallto Wall Carpet
- Level: Lower
- Area: 120
- Dimensions: 12 x 10
Dining room
- Features: Builtin Features, Wallto Wall Carpet
- Level: Main
- Area: 180
- Dimensions: 15 x 12
Family room
- Features: Builtin Features, Builtin Range, Eat Bar, Fireplace
- Level: Lower
- Area: 435
- Dimensions: 29 x 15
Kitchen
- Features: Builtin Features, Eating Area, Pantry, Builtin Oven, Double Sinks, Free Standing Refrigerator
- Level: Main
- Area: 154
- Width: 11
Living room
- Features: Balcony, Builtin Features, Fireplace, High Ceilings, Wallto Wall Carpet
- Level: Main
- Area: 416
- Dimensions: 26 x 16
Office
- Features: Balcony, Builtin Features, High Ceilings, Wallto Wall Carpet
- Level: Main
- Area: 196
- Dimensions: 14 x 14
Heating
- Hot Water, Fireplace(s)
Appliances
- Included: Built In Oven, Cooktop, Free-Standing Refrigerator, Range Hood, Built-In Range, Electric Water Heater
- Laundry: Laundry Room
Features
- High Ceilings, Closet, Double Vanity, Balcony, Built-in Features, Eat Bar, Eat-in Kitchen, Pantry, Tile
- Flooring: Tile, Wall to Wall Carpet
- Basement: Daylight,Finished
- Number of fireplaces: 2
- Fireplace features: Wood Burning
Interior area
- Total structure area: 3,716
- Total interior livable area: 3,716 sqft
Property
Parking
- Total spaces: 2
- Parking features: Driveway, Parking Pad, Attached, Oversized
- Attached garage spaces: 2
- Has uncovered spaces: Yes
Accessibility
- Accessibility features: Accessible Approachwith Ramp, Accessibility
Features
- Stories: 2
- Exterior features: Yard, Balcony
- Has view: Yes
- View description: Territorial
Lot
- Size: 0.41 Acres
- Features: Private, Sloped, Trees, SqFt 15000 to 19999
Details
- Parcel number: R327647
Construction
Type & style
- Home type: SingleFamily
- Architectural style: Mid Century Modern
- Property subtype: Residential, Single Family Residence
Materials
- Wood Siding
Condition
- Resale
- New construction: No
- Year built: 1951
Utilities & green energy
- Sewer: Public Sewer
- Water: Public
Community & neighborhood
Location
- Region: Portland
Other
Other facts
- Listing terms: Call Listing Agent,Cash,Conventional
- Road surface type: Paved
Price history
| Date | Event | Price |
|---|---|---|
| 9/19/2025 | Sold | $1,125,000+21.8%$303/sqft |
Source: | ||
| 8/26/2025 | Pending sale | $924,000$249/sqft |
Source: | ||
| 8/18/2025 | Listed for sale | $924,000$249/sqft |
Source: | ||
Public tax history
| Year | Property taxes | Tax assessment |
|---|---|---|
| 2025 | $16,197 +3.7% | $601,690 +3% |
| 2024 | $15,615 +4% | $584,170 +3% |
| 2023 | $15,015 +2.2% | $567,160 +3% |
Find assessor info on the county website
Neighborhood: Southwest Hills
Nearby schools
GreatSchools rating
- 10/10Rieke Elementary SchoolGrades: K-5Distance: 1.5 mi
- 6/10Gray Middle SchoolGrades: 6-8Distance: 1 mi
- 8/10Ida B. Wells-Barnett High SchoolGrades: 9-12Distance: 1.6 mi
Schools provided by the listing agent
- Elementary: Rieke
- Middle: Robert Gray
- High: Ida B Wells
Source: RMLS (OR). This data may not be complete. We recommend contacting the local school district to confirm school assignments for this home.
Get a cash offer in 3 minutes
Find out how much your home could sell for in as little as 3 minutes with a no-obligation cash offer.
Estimated market value
$1,116,900
Get a cash offer in 3 minutes
Find out how much your home could sell for in as little as 3 minutes with a no-obligation cash offer.
Estimated market value
$1,116,900
