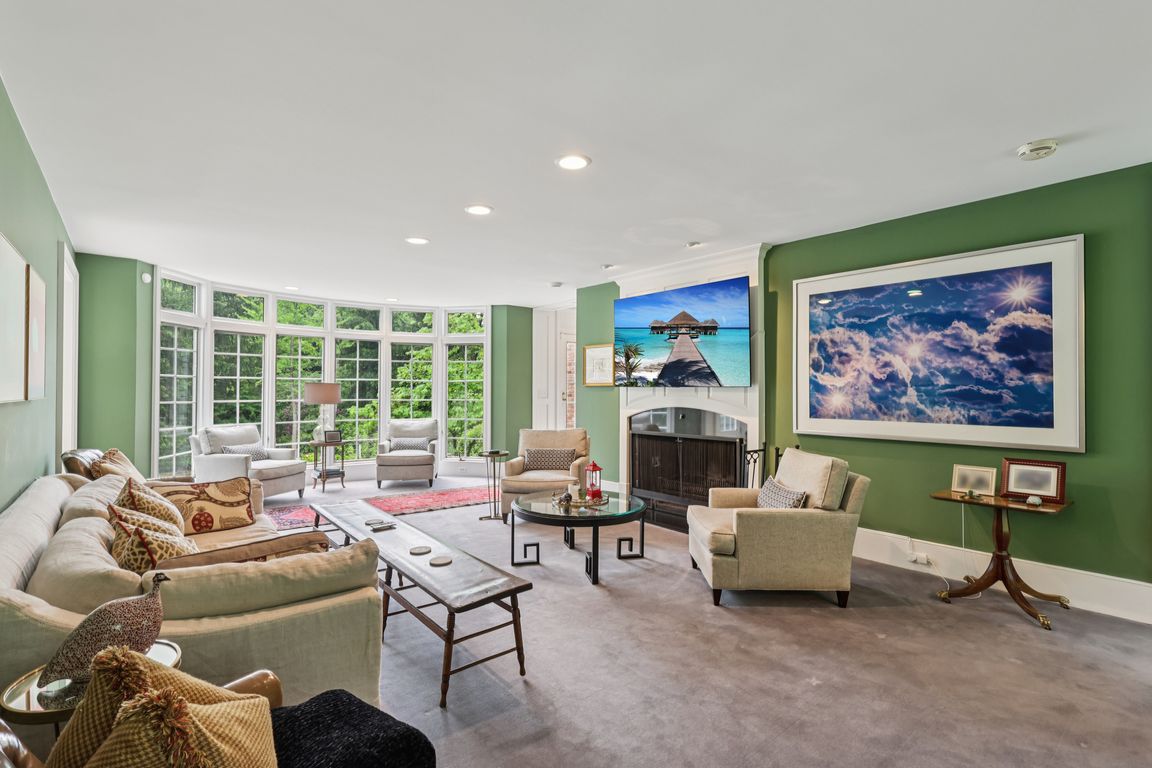
Pending
$875,000
3beds
--sqft
33300 N Deer Creek Ln, Pepper Pike, OH 44124
3beds
--sqft
Single family residence
Built in 1953
1.60 Acres
2 Attached garage spaces
What's special
Sited on the cul de sac of this sought after street, this one of a kind home is the essence of charming sophistication! From the moment one enters into the dramatic foyer, you will immediately notice the sunlit interior which features floor to ceiling windows throughout. Designed to take advantage of ...
- 75 days
- on Zillow |
- 125 |
- 1 |
Source: MLS Now,MLS#: 5129758Originating MLS: Akron Cleveland Association of REALTORS
Travel times
Kitchen
Family Room
Primary Bedroom
Zillow last checked: 7 hours ago
Listing updated: August 14, 2025 at 12:16pm
Listed by:
Adam S Kaufman 216-831-7370 adamkaufman@howardhanna.com,
Howard Hanna
Source: MLS Now,MLS#: 5129758Originating MLS: Akron Cleveland Association of REALTORS
Facts & features
Interior
Bedrooms & bathrooms
- Bedrooms: 3
- Bathrooms: 5
- Full bathrooms: 4
- 1/2 bathrooms: 1
- Main level bathrooms: 1
Primary bedroom
- Description: Flooring: Carpet
- Features: Bookcases, Built-in Features
- Level: Second
- Dimensions: 24 x 23
Bedroom
- Description: Flooring: Carpet
- Features: High Ceilings
- Level: Second
- Dimensions: 18 x 14
Bedroom
- Description: Flooring: Carpet
- Level: Second
- Dimensions: 15 x 11
Bonus room
- Description: sitting room in master bedroom,Flooring: Carpet
- Features: Fireplace
- Level: Second
- Dimensions: 18 x 15
Den
- Description: Flooring: Carpet
- Features: Bookcases
- Level: First
- Dimensions: 17 x 15
Dining room
- Description: Flooring: Carpet
- Features: Fireplace
- Level: First
- Dimensions: 28 x 13
Entry foyer
- Description: Flooring: Marble
- Level: First
- Dimensions: 20 x 10
Family room
- Description: Flooring: Carpet
- Features: Fireplace
- Level: First
- Dimensions: 28 x 16
Kitchen
- Description: Flooring: Ceramic Tile
- Level: First
- Dimensions: 25 x 15
Recreation
- Description: Flooring: Carpet
- Features: Wet Bar, Built-in Features, Fireplace
- Level: Lower
- Dimensions: 24 x 13
Heating
- Forced Air, Gas
Cooling
- Central Air
Appliances
- Included: Built-In Oven, Cooktop, Dryer, Dishwasher, Refrigerator, Washer
- Laundry: In Basement
Features
- Bookcases, Bidet, Built-in Features, Ceiling Fan(s), Crown Molding, Entrance Foyer, Eat-in Kitchen, Granite Counters, Kitchen Island, Pantry, Recessed Lighting, Storage, Soaking Tub, Walk-In Closet(s)
- Basement: Partially Finished,Walk-Out Access
- Number of fireplaces: 4
Video & virtual tour
Property
Parking
- Parking features: Attached, Garage, Paved
- Attached garage spaces: 2
Features
- Levels: Two
- Stories: 2
- Patio & porch: Patio
- Has private pool: Yes
- Has view: Yes
- View description: Trees/Woods
Lot
- Size: 1.6 Acres
Details
- Parcel number: 87235002
- Special conditions: Standard
Construction
Type & style
- Home type: SingleFamily
- Architectural style: Cape Cod
- Property subtype: Single Family Residence
Materials
- Wood Siding
- Roof: Tile
Condition
- Year built: 1953
Details
- Warranty included: Yes
Utilities & green energy
- Sewer: Septic Tank
- Water: Public
Community & HOA
HOA
- Has HOA: No
Location
- Region: Pepper Pike
Financial & listing details
- Tax assessed value: $675,000
- Annual tax amount: $13,137
- Date on market: 6/10/2025
- Listing agreement: Exclusive Right To Sell
- Listing terms: Cash,Conventional