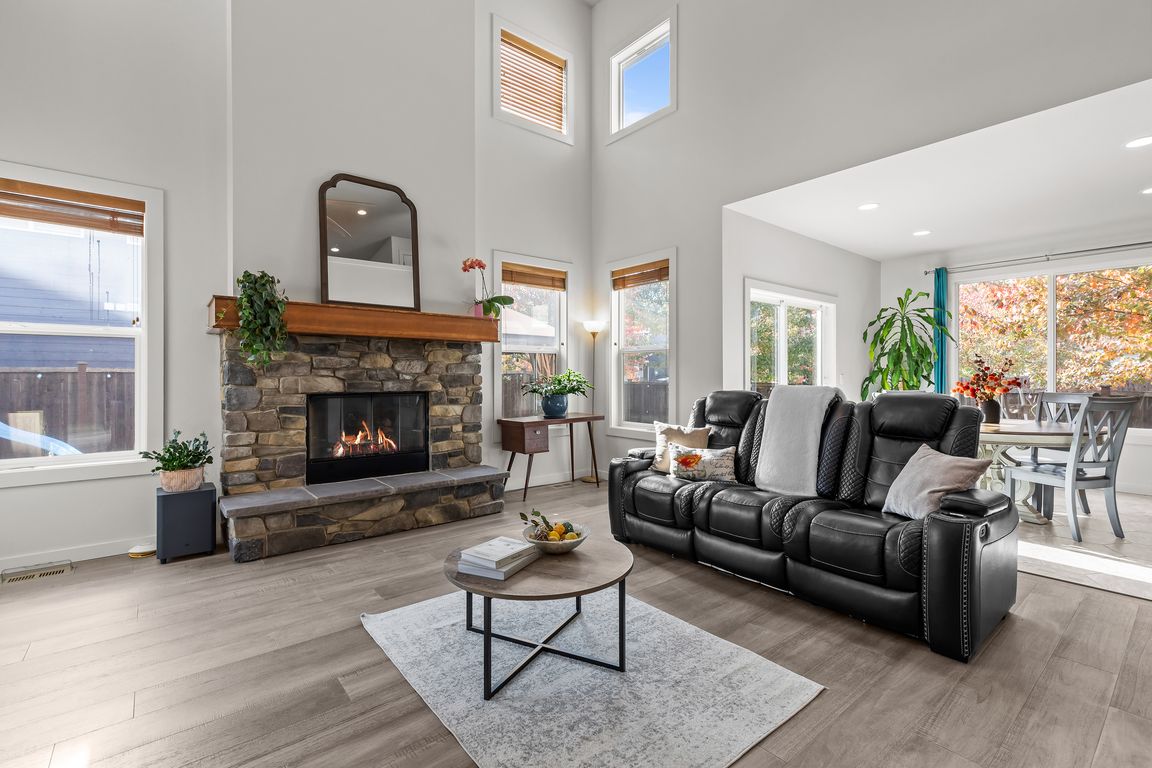Open: Sat 12pm-3pm

Active
$1,250,000
4beds
3,550sqft
33303 NE 42nd Street, Carnation, WA 98014
4beds
3,550sqft
Single family residence
Built in 2016
7,544 sqft
3 Attached garage spaces
$352 price/sqft
$700 annually HOA fee
What's special
Formal dining roomRelaxed outdoor livingFrench doorsCorner lotPartially fenced yardTwo-story family roomUpgraded engineered hardwoods
Your elevated Northwest lifestyle awaits. Experience refined comfort & timeless design in this beautifully upgraded Tolt Meadows gem, ideally located just 20 minutes from Microsoft, Facebook & Amazon HQ's. Nestled on a sunny corner lot, this five-bedroom residence (one currently used as a home office) offers both sophistication & versatility. The ...
- 3 days |
- 524 |
- 11 |
Likely to sell faster than
Source: NWMLS,MLS#: 2447408
Travel times
Living Room
Kitchen
Primary Bedroom
Zillow last checked: 7 hours ago
Listing updated: October 23, 2025 at 05:02am
Listed by:
Janet Lovett,
Paramount Real Estate Group
Source: NWMLS,MLS#: 2447408
Facts & features
Interior
Bedrooms & bathrooms
- Bedrooms: 4
- Bathrooms: 3
- Full bathrooms: 2
- 1/2 bathrooms: 1
- Main level bathrooms: 1
Other
- Level: Main
Den office
- Level: Main
Dining room
- Level: Main
Entry hall
- Level: Main
Family room
- Level: Main
Great room
- Level: Main
Kitchen with eating space
- Level: Main
Heating
- Fireplace, Forced Air, Electric, Natural Gas
Cooling
- Central Air, Forced Air
Appliances
- Included: Dishwasher(s), Disposal, Dryer(s), Microwave(s), Refrigerator(s), See Remarks, Stove(s)/Range(s), Washer(s), Garbage Disposal, Water Heater: Tankless, Water Heater Location: Garage
Features
- Bath Off Primary, Ceiling Fan(s), Dining Room, High Tech Cabling, Loft, Walk-In Pantry
- Flooring: Ceramic Tile, Engineered Hardwood, Vinyl, Carpet
- Doors: French Doors
- Windows: Double Pane/Storm Window
- Basement: None
- Number of fireplaces: 1
- Fireplace features: Gas, Main Level: 1, Fireplace
Interior area
- Total structure area: 3,550
- Total interior livable area: 3,550 sqft
Video & virtual tour
Property
Parking
- Total spaces: 3
- Parking features: Driveway, Attached Garage, Off Street
- Attached garage spaces: 3
Features
- Levels: Two
- Stories: 2
- Entry location: Main
- Patio & porch: Bath Off Primary, Ceiling Fan(s), Double Pane/Storm Window, Dining Room, Fireplace, French Doors, High Tech Cabling, Jetted Tub, Loft, Security System, Vaulted Ceiling(s), Walk-In Closet(s), Walk-In Pantry, Water Heater, Wine/Beverage Refrigerator, Wired for Generator
- Spa features: Bath
- Has view: Yes
- View description: Territorial
Lot
- Size: 7,544.59 Square Feet
- Features: Corner Lot, Curbs, Paved, Sidewalk, Cable TV, Fenced-Partially, Gas Available, High Speed Internet, Outbuildings, Patio
- Topography: Level
Details
- Parcel number: 8656500250
- Zoning description: Jurisdiction: City
- Special conditions: Standard
- Other equipment: Wired for Generator
Construction
Type & style
- Home type: SingleFamily
- Architectural style: Craftsman
- Property subtype: Single Family Residence
Materials
- Cement Planked, Wood Products, Cement Plank
- Foundation: Poured Concrete
- Roof: Composition
Condition
- Very Good
- Year built: 2016
- Major remodel year: 2016
Details
- Builder name: John Day Homes
Utilities & green energy
- Electric: Company: PSE
- Sewer: Sewer Connected, Company: City of Carnation
- Water: Public, Company: City of Carnation
- Utilities for property: Xfinity, Xfinity
Community & HOA
Community
- Features: CCRs
- Security: Security System
- Subdivision: Tolt
HOA
- HOA fee: $700 annually
Location
- Region: Carnation
Financial & listing details
- Price per square foot: $352/sqft
- Tax assessed value: $1,066,000
- Annual tax amount: $9,553
- Date on market: 10/21/2025
- Listing terms: Cash Out,Conventional,FHA,VA Loan
- Inclusions: Dishwasher(s), Dryer(s), Garbage Disposal, Microwave(s), Refrigerator(s), See Remarks, Stove(s)/Range(s), Washer(s)
- Cumulative days on market: 5 days