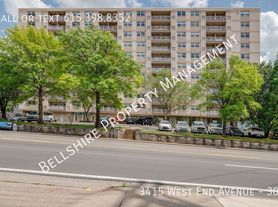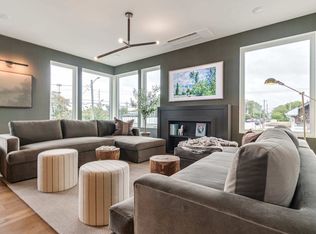Occupancy Limit: 4
Front Porch and upper porch
Master Bedroom with balcony and walk-in closet,
Master bath with shower and whirlpool tub.
2nd bedroom on main level with private study & bath
3rd bedroom on upper level has private study & bath
4th bedroom 400+ SF lower level with private bath.
Two-Car garage plus 2 surface parking spaces
Description
Nine foot ceilings
See thru fireplace between dining room and living
Upper and lower level front porch plus a side deck
Two zone heating and air conditioning.
Gas heat
Security system
Hardwood flooring in living room, dining room,
kitchen, breakfast nook, hallway
Hardwood stair treads front and back stairs
Tile flooring in all bathrooms, powder room and
laundry
White kitchen and bath cabinets
Stainless steel side by side refrigerator
Stainless steel range with glass cooking surface
Stainless steel microwave/hood
Washer and Dryer
Generous use of can lights
Living room and bedrooms wired for cable, telephone
and internet
Large closets in each bedroom, most with walk-in
closets.
All bedrooms have 2 closets.
Closet storage on main and upper levels
We show by appointment so let us know a day and time that works best for you and we will be happy to meet you and show all that this home has to offer.
House for rent
Accepts Zillow applications
$5,200/mo
3331 Acklen Ave, Nashville, TN 37212
4beds
3,028sqft
Price may not include required fees and charges.
Single family residence
Available Sat Nov 1 2025
Cats, small dogs OK
Central air
In unit laundry
Attached garage parking
-- Heating
What's special
Walk-in closetFront porchUpper porchMaster bedroom with balconyPrivate bathPrivate studyWasher and dryer
- 1 day |
- -- |
- -- |
Travel times
Facts & features
Interior
Bedrooms & bathrooms
- Bedrooms: 4
- Bathrooms: 5
- Full bathrooms: 4
- 1/2 bathrooms: 1
Cooling
- Central Air
Appliances
- Included: Dryer, Washer
- Laundry: In Unit
Features
- Walk In Closet
- Flooring: Hardwood
Interior area
- Total interior livable area: 3,028 sqft
Video & virtual tour
Property
Parking
- Parking features: Attached, Off Street
- Has attached garage: Yes
- Details: Contact manager
Features
- Exterior features: Walk In Closet
Details
- Parcel number: 104060O00200CO
Construction
Type & style
- Home type: SingleFamily
- Property subtype: Single Family Residence
Community & HOA
Location
- Region: Nashville
Financial & listing details
- Lease term: 1 Year
Price history
| Date | Event | Price |
|---|---|---|
| 10/27/2025 | Listed for rent | $5,200+8.3%$2/sqft |
Source: Zillow Rentals | ||
| 6/17/2025 | Listing removed | $4,800$2/sqft |
Source: Zillow Rentals | ||
| 4/15/2025 | Price change | $4,800-7.7%$2/sqft |
Source: Zillow Rentals | ||
| 2/7/2025 | Listed for rent | $5,200+7.2%$2/sqft |
Source: Zillow Rentals | ||
| 6/10/2022 | Listing removed | -- |
Source: Zillow Rental Network_1 | ||

