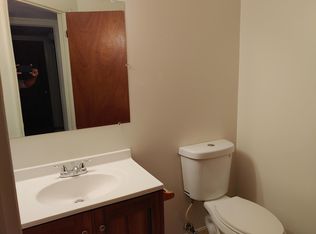A home designed with lovely open-space concept. It has 4-bedrooms, 2.5 bathrooms, a 2-car garage, family-room, dining-room, laundry-room, sunroom, deck, porch, and a walk-out unfinished basement. Finished above ground 2292 SFT. Upon entry you step into an open foyer and huge open chamber with family-room, dinette and part of the kitchen under one expansive two storied vaulted open ceiling- with contemporary and elegant hard-surface flooring. Has a gas fireplace, and sky-lights over the kitchen. The large master-bed on first floor is attached to a specious master-bath and supersized walk-in closet. Second floor has three more bedrooms and a bath each with ample closets. An open-bay overlooks the foyer and the family-room. The front has a plush big lawn. The back-lawn is open to forested preserve through which flows the Break-Neck creek. The all-season sunroom has three glass sides with stunning view of the forest tree line. The main floor also has a two storied wooden deck with stairs down to the back-lawn. The big open basement walks-out to a concrete porch and to the back-lawn. Enjoy the country living with ample indoor and outdoor expanses for social distancing yet within 8 minutes from Kent State University (KSU), 11 minutes from North East Ohio Medical University (NEOMED), 28 min from Akron University inside the secure upscale development. Rent, save and live in a dream home on a fraction of today's mortgage cost.
House for rent
Accepts Zillow applications
$2,800/mo
3331 Hidden Brook Dr, Ravenna, OH 44266
4beds
2,292sqft
Price may not include required fees and charges.
Single family residence
Available Sat Aug 23 2025
Small dogs OK
Central air
In unit laundry
Attached garage parking
-- Heating
What's special
Gas fireplaceBreak-neck creekMaster-bed on first floorWooden deckOpen foyerHard-surface flooringWalk-in closet
- 3 days
- on Zillow |
- -- |
- -- |
Travel times
Facts & features
Interior
Bedrooms & bathrooms
- Bedrooms: 4
- Bathrooms: 3
- Full bathrooms: 2
- 1/2 bathrooms: 1
Cooling
- Central Air
Appliances
- Included: Dryer, Washer
- Laundry: In Unit
Features
- Walk In Closet
- Flooring: Hardwood
Interior area
- Total interior livable area: 2,292 sqft
Property
Parking
- Parking features: Attached
- Has attached garage: Yes
- Details: Contact manager
Features
- Exterior features: Walk In Closet
Details
- Parcel number: 293420000019186
Construction
Type & style
- Home type: SingleFamily
- Property subtype: Single Family Residence
Community & HOA
Location
- Region: Ravenna
Financial & listing details
- Lease term: 1 Year
Price history
| Date | Event | Price |
|---|---|---|
| 7/4/2025 | Listed for rent | $2,800+7.7%$1/sqft |
Source: Zillow Rentals | ||
| 6/7/2023 | Listing removed | -- |
Source: Zillow Rentals | ||
| 5/3/2023 | Listed for rent | $2,600+18.2%$1/sqft |
Source: Zillow Rentals | ||
| 2/27/2021 | Listing removed | -- |
Source: Owner | ||
| 10/22/2020 | Listing removed | $2,200$1/sqft |
Source: Owner | ||
![[object Object]](https://www.zillowstatic.com/static/images/nophoto_p_c.png)
