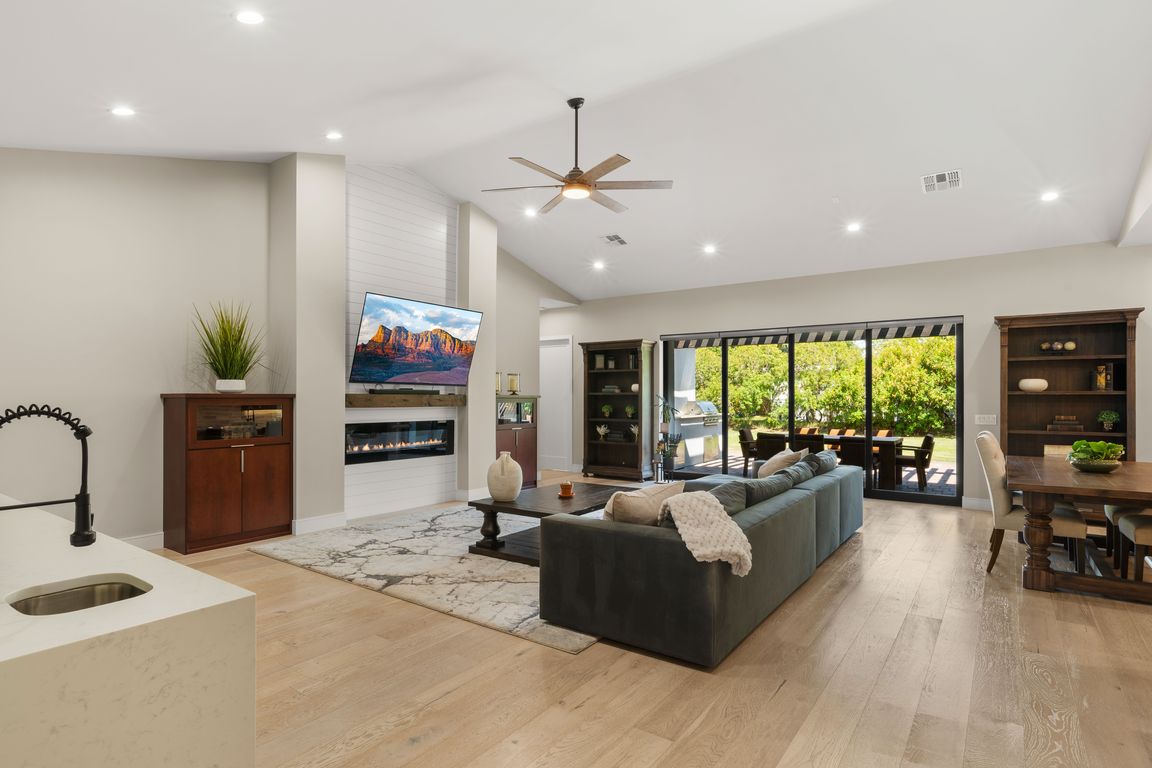
For sale
$1,175,000
4beds
3baths
3,765sqft
3331 N 24th Pl, Phoenix, AZ 85016
4beds
3baths
3,765sqft
Single family residence
Built in 2022
9,679 sqft
2 Garage spaces
$312 price/sqft
What's special
Expansive open living spacesInviting setting for gatheringsImpressive primary suiteSpacious backyardHigh-end finishesPrivate officeNatural light
Built in 2022, this exceptional home rests on a rare quarter-acre cul-de-sac lot, combining thoughtful design with modern elegance. The dual split floor plan provides both privacy and flexibility, showcasing expansive open living spaces filled with natural light. The impressive primary suite is a true retreat, featuring a fully updated spa-like ...
- --
- on Zillow |
- 94
- views |
- 4
- saves |
Source: ARMLS,MLS#: 6911530
Travel times
Living Room
Kitchen
Primary Bedroom
Zillow last checked: 7 hours ago
Listing updated: 10 hours ago
Listed by:
Jennifer Schumacher 480-322-2593,
Russ Lyon Sotheby's International Realty
Source: ARMLS,MLS#: 6911530

Facts & features
Interior
Bedrooms & bathrooms
- Bedrooms: 4
- Bathrooms: 3
Heating
- ENERGY STAR Qualified Equipment, Electric, Ceiling
Cooling
- Central Air, Ceiling Fan(s), ENERGY STAR Qualified Equipment, Programmable Thmstat
Appliances
- Included: Soft Water Loop
- Laundry: Engy Star (See Rmks)
Features
- High Speed Internet, Double Vanity, Eat-in Kitchen, 9+ Flat Ceilings, No Interior Steps, Vaulted Ceiling(s), Wet Bar, Kitchen Island, Pantry, Full Bth Master Bdrm, Separate Shwr & Tub
- Flooring: Tile, Wood
- Windows: Low Emissivity Windows, ENERGY STAR Qualified Windows
- Has basement: No
- Number of fireplaces: 1
- Fireplace features: 1 Fireplace, Living Room
Interior area
- Total structure area: 3,765
- Total interior livable area: 3,765 sqft
Property
Parking
- Total spaces: 5
- Parking features: Garage Door Opener, Direct Access
- Garage spaces: 2
- Uncovered spaces: 3
Accessibility
- Accessibility features: Zero-Grade Entry, Hard/Low Nap Floors, Bath Roll-In Shower, Accessible Hallway(s)
Features
- Stories: 1
- Patio & porch: Covered, Patio
- Exterior features: Storage, Built-in Barbecue
- Spa features: None
- Fencing: Block,Chain Link
Lot
- Size: 9,679 Square Feet
- Features: Sprinklers In Front, Cul-De-Sac, Grass Front, Grass Back, Auto Timer H2O Front, Auto Timer H2O Back
Details
- Parcel number: 11915026
Construction
Type & style
- Home type: SingleFamily
- Architectural style: Ranch
- Property subtype: Single Family Residence
Materials
- Brick Veneer, Synthetic Stucco, Wood Siding, Wood Frame, Painted
- Roof: Composition
Condition
- Year built: 2022
Details
- Builder name: Builder
Utilities & green energy
- Electric: 220 Volts in Kitchen
- Sewer: Public Sewer
- Water: City Water
Green energy
- Water conservation: Recirculation Pump
Community & HOA
Community
- Features: Near Bus Stop
- Security: Fire Sprinkler System
- Subdivision: HART GOEDE TRACT
HOA
- Has HOA: No
- Services included: No Fees
Location
- Region: Phoenix
Financial & listing details
- Price per square foot: $312/sqft
- Tax assessed value: $955,000
- Annual tax amount: $5,658
- Date on market: 8/28/2025
- Listing terms: Cash,Conventional,1031 Exchange,VA Loan
- Ownership: Fee Simple
- Electric utility on property: Yes