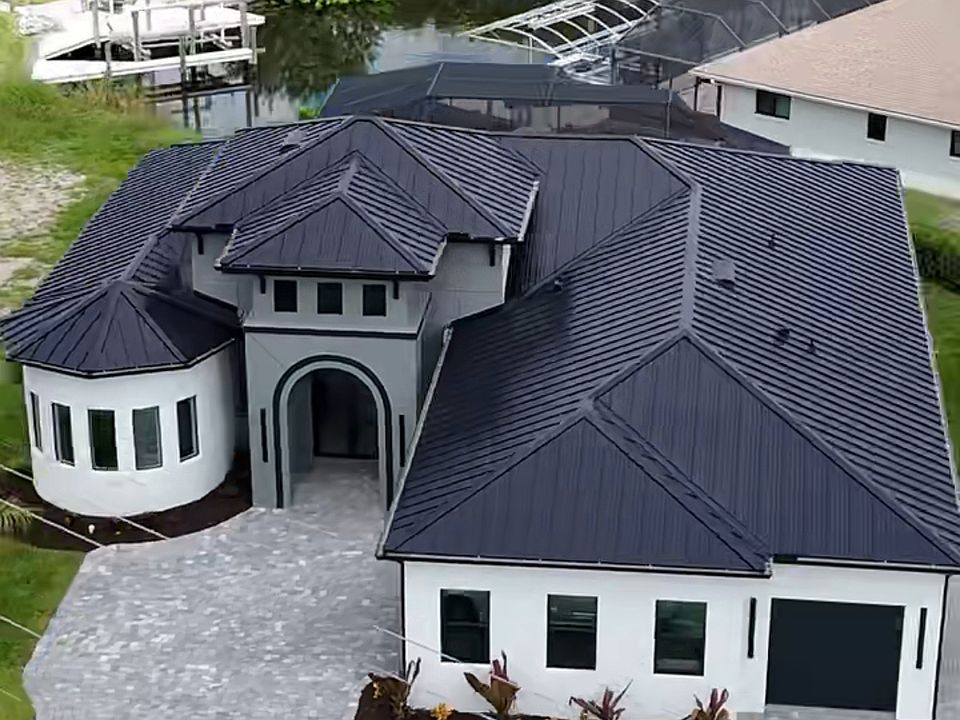Dreaming of building a new home? Permit is approved and we are ready to break-ground and build your future home! This home spans 1,667 sq. ft. of living space with 3 bedrooms, 2 full baths and a 2 car garage. Purchase now and you can customize your color options and finishes for the "Cezane-B" open floor plan! You even have the option to upgrade to a pool! The open layout features glass sliding doors to integrate indoor and outdoor spaces. Hurricane impact windows and doors are installed for your safety. Buyers can still select and upgrade many customization options, including cabinets, tiles, interior doors, countertops, paint, plumbing, electrical, and landscaping. Photos are used for illustrative purposes and may include upgraded options. Price is for base-level options and selections. Home is pre-construction, out of permitting and ready to break-ground. Customer may choose their selections and choose to upgrade options.
Active
Special offer
$379,000
3331 NW 5th St, Cape Coral, FL 33993
3beds
1,667sqft
Single Family Residence
Built in 2025
10,628.64 Square Feet Lot
$374,800 Zestimate®
$227/sqft
$-- HOA
What's special
Upgrade to a poolOpen floor planGlass sliding doorsInterior doors
Call: (786) 305-6125
- 299 days |
- 80 |
- 1 |
Zillow last checked: 7 hours ago
Listing updated: October 01, 2025 at 09:53am
Listed by:
Ava Bahnam 239-259-4444,
EXP Realty LLC,
Rob Cheyne 239-443-8947,
EXP Realty LLC
Source: Florida Gulf Coast MLS,MLS#: 224101647 Originating MLS: Florida Gulf Coast
Originating MLS: Florida Gulf Coast
Travel times
Schedule tour
Select your preferred tour type — either in-person or real-time video tour — then discuss available options with the builder representative you're connected with.
Facts & features
Interior
Bedrooms & bathrooms
- Bedrooms: 3
- Bathrooms: 2
- Full bathrooms: 2
Rooms
- Room types: Bathroom, Great Room
Primary bedroom
- Description: Master Bedroom
- Dimensions: 13.00 x 14.00
Bedroom
- Description: Bedroom
- Dimensions: 11.00 x 11.00
Bedroom
- Description: Bedroom
- Dimensions: 11.00 x 11.00
Dining room
- Description: Dining Room
- Dimensions: 11.00 x 12.00
Family room
- Description: Family Room
- Dimensions: 26.00 x 23.00
Garage
- Description: Garage
- Dimensions: 19.00 x 21.00
Heating
- Central, Electric
Cooling
- Central Air, Electric
Appliances
- Included: Dishwasher, Disposal, Microwave, Range
- Laundry: Washer Hookup, Dryer Hookup, Inside
Features
- Bedroom on Main Level, Family/Dining Room, Handicap Access, Kitchen Island, Living/Dining Room, Main Level Primary, Pantry, Shower Only, Separate Shower, Cable TV, Walk-In Closet(s), Split Bedrooms, Bathroom, Great Room
- Flooring: Carpet, Tile
- Windows: Impact Glass
Interior area
- Total structure area: 2,255
- Total interior livable area: 1,667 sqft
Property
Parking
- Total spaces: 2
- Parking features: Attached, Driveway, Garage, Handicap, Paved, Garage Door Opener
- Attached garage spaces: 2
- Has uncovered spaces: Yes
Accessibility
- Accessibility features: Wheelchair Access
Features
- Stories: 1
- Patio & porch: Open, Porch
- Exterior features: Security/High Impact Doors, None
- Has view: Yes
- View description: Landscaped
- Waterfront features: None
Lot
- Size: 10,628.64 Square Feet
- Dimensions: 85 x 125 x 85 x 125
- Features: Rectangular Lot
Details
- Parcel number: 074423C204190.0390
- Lease amount: $0
- Zoning description: R1-D
Construction
Type & style
- Home type: SingleFamily
- Architectural style: Other,Ranch,One Story
- Property subtype: Single Family Residence
Materials
- Block, Concrete, Stucco
- Roof: Shingle
Condition
- New construction: Yes
- Year built: 2025
Details
- Builder name: Bahnam Builders
Utilities & green energy
- Sewer: Septic Tank
- Water: Well
- Utilities for property: Cable Available
Community & HOA
Community
- Features: Non-Gated
- Security: None, Smoke Detector(s)
- Subdivision: Bahnam Builders | Custom Builders Of SWFL
HOA
- Has HOA: No
- Amenities included: None
- Services included: None
- Condo and coop fee: $0
- Membership fee: $0
Location
- Region: Cape Coral
Financial & listing details
- Price per square foot: $227/sqft
- Tax assessed value: $61,018
- Annual tax amount: $885
- Date on market: 12/14/2024
- Cumulative days on market: 294 days
- Listing terms: All Financing Considered,Cash
- Ownership: Single Family
- Road surface type: Paved
About the community
Note: The community dot reflects the city or town in which there are scattered lots. The
homes are not confined to a specific community location. We build in Cape Coral, Fort Myers, Estero, Bonita Springs, Port Charlotte, Punta Gorda, North Port and Buckingham.
Up to $20,000 in FLEX CASH!
Contact us for our special offers! We have several floor plans to build on YOUR lot or OURS! Call or visit our model home to check out our current inventory.Source: Bahnam Builders

