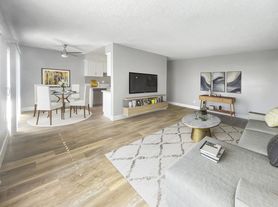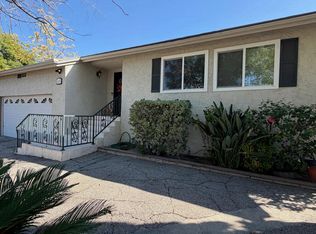Just Reduced! Spectacular updated single-story home in prime La Crescenta neighborhood above Foothill Blvd with amazing mountain views, Blue Ribbon Schools, and NO ADUs. Best value in La Crescenta. The charming porch welcomes you to a spacious & bright living room and dining room with great natural light and many windows. The great floor plan features a private primary suite with a full bathroom and a walk-in closet. The other 3 bedrooms are located off the main hallway with the 2nd bathroom, which is enhanced with a marble floor and marble shower. The updated gourmet eat-in kitchen with built-in appliances, granite counters, and a garden window. The special features include the brand new central air & heat, freshly painted interior & exterior, recessed lighting, hardwood floors throughout the house, inside laundry including the washer & dryer, many closets, & storage, and all bedrooms have ceiling fans. Beautiful landscaped front and backyard with mature trees and a new lawn on an automatic sprinkler system. The property is surrounded by majestic mountains on a tree-lined street. The private backyard with an orange tree and mature plants has room for kids to play, is perfect for entertaining, and is fully fenced for ultimate privacy. The long and wide driveway and 2-car garage with room for several cars and possible R.V parking, and within walking distance to school, add to the value of this ideal home with all the amenities. Ready for immediate occupancy.
House for rent
$4,700/mo
3331 Paraiso Way, Glendale, CA 91214
4beds
1,535sqft
Price may not include required fees and charges.
Singlefamily
Available now
Cats, small dogs OK
Central air, ceiling fan
In unit laundry
2 Garage spaces parking
Central
What's special
Private backyardMature plantsMature treesMajestic mountainsNew lawnCharming porchPrivate primary suite
- 9 days |
- -- |
- -- |
Travel times
Looking to buy when your lease ends?
Consider a first-time homebuyer savings account designed to grow your down payment with up to a 6% match & a competitive APY.
Facts & features
Interior
Bedrooms & bathrooms
- Bedrooms: 4
- Bathrooms: 2
- Full bathrooms: 2
Rooms
- Room types: Dining Room
Heating
- Central
Cooling
- Central Air, Ceiling Fan
Appliances
- Included: Dishwasher, Microwave, Oven, Range, Refrigerator, Washer
- Laundry: In Unit, Inside
Features
- Ceiling Fan(s), Granite Counters, Main Level Primary, Separate/Formal Dining Room, Walk In Closet, Walk-In Closet(s)
- Flooring: Wood
Interior area
- Total interior livable area: 1,535 sqft
Property
Parking
- Total spaces: 2
- Parking features: Garage, Covered
- Has garage: Yes
- Details: Contact manager
Features
- Stories: 1
- Exterior features: Contact manager
Details
- Parcel number: 5601024019
Construction
Type & style
- Home type: SingleFamily
- Architectural style: Modern
- Property subtype: SingleFamily
Materials
- Roof: Composition,Shake Shingle
Condition
- Year built: 1950
Community & HOA
Location
- Region: Glendale
Financial & listing details
- Lease term: 12 Months
Price history
| Date | Event | Price |
|---|---|---|
| 11/2/2025 | Price change | $4,700-3.1%$3/sqft |
Source: CRMLS #GD25238701 | ||
| 10/24/2025 | Listed for rent | $4,850+38.6%$3/sqft |
Source: CRMLS #GD25238701 | ||
| 7/22/2017 | Listing removed | $3,500$2/sqft |
Source: RE/MAX OPTIMA #317005592 | ||
| 7/15/2017 | Listed for rent | $3,500+9.4%$2/sqft |
Source: Re/Max Optima #317005592 | ||
| 2/13/2016 | Listing removed | $3,200$2/sqft |
Source: RE/MAX OPTIMA #316000805 | ||

