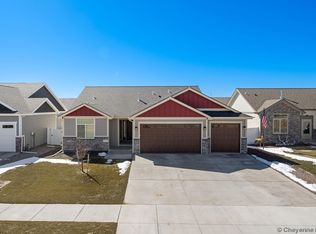Sold
Price Unknown
3331 Thomas Rd, Cheyenne, WY 82009
3beds
3,306sqft
City Residential, Residential
Built in 2019
6,534 Square Feet Lot
$511,900 Zestimate®
$--/sqft
$2,581 Estimated rent
Home value
$511,900
$486,000 - $537,000
$2,581/mo
Zestimate® history
Loading...
Owner options
Explore your selling options
What's special
Absolutely stunning home in new condition! Built by Summit View Construction in 2019, this home offers an open floor plan, gorgeous fireplace and a huge walk-in pantry. The flooring is beautiful and is scratch resistant, keeping it looking brand new. The basement is unfinished and ready to make your own! The fenced backyard is perfect for your pets and entertaining. The lot to the east is 12,233 and is included in this sale. The lot cannot be built on, but does offer more space and privacy.
Zillow last checked: 8 hours ago
Listing updated: August 28, 2023 at 02:45pm
Listed by:
Natacha Gaspar 307-640-6915,
#1 Properties
Bought with:
Maria Livermont
#1 Properties
Source: Cheyenne BOR,MLS#: 89567
Facts & features
Interior
Bedrooms & bathrooms
- Bedrooms: 3
- Bathrooms: 2
- Full bathrooms: 2
- Main level bathrooms: 2
Primary bedroom
- Level: Main
- Area: 266
- Dimensions: 14 x 19
Bedroom 2
- Level: Main
- Area: 120
- Dimensions: 12 x 10
Bedroom 3
- Level: Main
- Area: 132
- Dimensions: 12 x 11
Bathroom 1
- Features: Full
- Level: Main
Bathroom 2
- Features: Full
- Level: Main
Dining room
- Level: Main
- Area: 120
- Dimensions: 12 x 10
Kitchen
- Level: Main
- Area: 132
- Dimensions: 12 x 11
Living room
- Level: Main
- Area: 340
- Dimensions: 17 x 20
Basement
- Area: 1635
Heating
- Forced Air, Natural Gas
Cooling
- Central Air
Appliances
- Included: Dishwasher, Disposal, Microwave, Range, Tankless Water Heater
- Laundry: Main Level
Features
- Pantry, Vaulted Ceiling(s), Main Floor Primary, Granite Counters
- Flooring: Laminate, Tile
- Windows: Bay Window(s)
- Has basement: Yes
- Number of fireplaces: 1
- Fireplace features: One, Gas
Interior area
- Total structure area: 3,306
- Total interior livable area: 3,306 sqft
- Finished area above ground: 1,671
Property
Parking
- Total spaces: 3
- Parking features: 3 Car Attached, Garage Door Opener
- Attached garage spaces: 3
Accessibility
- Accessibility features: None
Features
- Patio & porch: Patio
- Exterior features: Sprinkler System
- Fencing: Back Yard
Lot
- Size: 6,534 sqft
- Dimensions: 6531
- Features: Front Yard Sod/Grass, Sprinklers In Front, Backyard Sod/Grass, Sprinklers In Rear
Details
- Parcel number: 14662222600800
- Special conditions: None of the Above
Construction
Type & style
- Home type: SingleFamily
- Architectural style: Ranch
- Property subtype: City Residential, Residential
Materials
- Brick, Wood/Hardboard
- Foundation: Basement
- Roof: Composition/Asphalt
Condition
- New construction: No
- Year built: 2019
Utilities & green energy
- Electric: Black Hills Energy
- Gas: Black Hills Energy
- Sewer: City Sewer
- Water: Public
- Utilities for property: Cable Connected
Green energy
- Energy efficient items: Thermostat
Community & neighborhood
Location
- Region: Cheyenne
- Subdivision: Sun Rise Hills
Other
Other facts
- Listing agreement: 0
- Listing terms: Cash,Conventional,FHA,VA Loan
Price history
| Date | Event | Price |
|---|---|---|
| 6/2/2023 | Sold | -- |
Source: | ||
| 4/25/2023 | Pending sale | $499,000$151/sqft |
Source: | ||
| 4/24/2023 | Listed for sale | $499,000-4%$151/sqft |
Source: | ||
| 4/24/2023 | Listing removed | $519,900$157/sqft |
Source: | ||
| 4/3/2023 | Listed for sale | $519,900-3.5%$157/sqft |
Source: | ||
Public tax history
| Year | Property taxes | Tax assessment |
|---|---|---|
| 2024 | $3,241 +0.2% | $45,835 +0.2% |
| 2023 | $3,235 +8.3% | $45,750 +10.6% |
| 2022 | $2,986 +11.2% | $41,365 +11.5% |
Find assessor info on the county website
Neighborhood: 82009
Nearby schools
GreatSchools rating
- 6/10Meadowlark ElementaryGrades: 5-6Distance: 0.6 mi
- 3/10Carey Junior High SchoolGrades: 7-8Distance: 1.6 mi
- 4/10East High SchoolGrades: 9-12Distance: 1.7 mi
