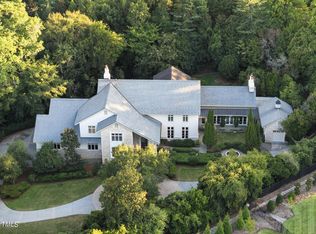Raleigh's own Tara! This elegant Southern estate,situated on 1.8 acres with lovely,lush grounds. A beautiful classic remodel, fabulous kitchen and baths with over sized living spaces. Home features a circular drive off of White Oak where guests may enter. Homeowners have a separate entrance off of Toxey Dr. Call the listing agent for specific features.
This property is off market, which means it's not currently listed for sale or rent on Zillow. This may be different from what's available on other websites or public sources.
