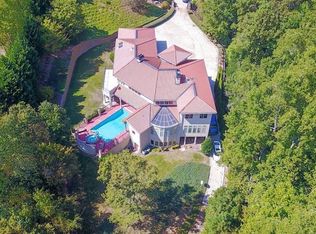Closed
$905,000
3332 Heathchase Ln, Suwanee, GA 30024
8beds
5,232sqft
Single Family Residence, Residential
Built in 2004
0.36 Acres Lot
$889,600 Zestimate®
$173/sqft
$5,549 Estimated rent
Home value
$889,600
$818,000 - $970,000
$5,549/mo
Zestimate® history
Loading...
Owner options
Explore your selling options
What's special
Elegant 4-Sided Brick Home on Cul-de-Sac in Prime Suwanee Location- an impeccably maintained luxury residence tucked away in a quiet cul-de-sac in one of Suwanee’s most desirable and tranquil neighborhoods. This home offers the perfect blend of timeless elegance, modern upgrades, and an unbeatable location. Featuring beautifully upgraded hardwood floors throughout, a fully renovated chef’s kitchen with premium finishes, and an oversized primary suite designed as a true retreat. The spa-inspired primary bath offers high-end fixtures and a spacious layout for ultimate comfort. The open-concept floor plan is filled with natural light, creating an inviting atmosphere ideal for both everyday living and entertaining. Every inch of this home reflects meticulous care and quality. Located in a safe, peaceful community with top-rated schools and easy access to shopping, dining, and parks—this home truly has it all. Don’t miss this rare opportunity to own a luxurious, move-in-ready home that combines location, lifestyle, and lasting value. Schedule your private showing today—this gem won’t last long!
Zillow last checked: 8 hours ago
Listing updated: July 02, 2025 at 10:07am
Listing Provided by:
Bryan Nguyen,
Keller Williams Realty Atl North
Bought with:
YATING BAI, 404429
Atlanta Realty Global, LLC.
Source: FMLS GA,MLS#: 7583959
Facts & features
Interior
Bedrooms & bathrooms
- Bedrooms: 8
- Bathrooms: 5
- Full bathrooms: 5
- Main level bathrooms: 1
- Main level bedrooms: 1
Primary bedroom
- Features: Double Master Bedroom, Oversized Master, Sitting Room
- Level: Double Master Bedroom, Oversized Master, Sitting Room
Bedroom
- Features: Double Master Bedroom, Oversized Master, Sitting Room
Primary bathroom
- Features: Double Shower
Dining room
- Features: Separate Dining Room
Kitchen
- Features: Cabinets White
Heating
- Central
Cooling
- Ceiling Fan(s), Central Air
Appliances
- Included: Dishwasher, Disposal, Range Hood, Refrigerator
Features
- Crown Molding, Double Vanity, Entrance Foyer 2 Story, High Ceilings 10 ft Main, High Ceilings 10 ft Upper
- Flooring: Hardwood
- Windows: None
- Basement: Bath/Stubbed,Exterior Entry,Finished
- Number of fireplaces: 1
- Fireplace features: Living Room
- Common walls with other units/homes: No Common Walls
Interior area
- Total structure area: 5,232
- Total interior livable area: 5,232 sqft
Property
Parking
- Total spaces: 3
- Parking features: Garage Faces Side
- Has garage: Yes
Accessibility
- Accessibility features: None
Features
- Levels: Two
- Stories: 2
- Patio & porch: Deck
- Exterior features: None, No Dock
- Pool features: None
- Spa features: None
- Fencing: Back Yard
- Has view: Yes
- View description: Other
- Waterfront features: None
- Body of water: None
Lot
- Size: 0.36 Acres
- Features: Back Yard, Cleared, Cul-De-Sac
Details
- Additional structures: None
- Parcel number: R7167 285
- Other equipment: None
- Horse amenities: None
Construction
Type & style
- Home type: SingleFamily
- Architectural style: Traditional
- Property subtype: Single Family Residence, Residential
Materials
- Brick 4 Sides
- Foundation: Brick/Mortar
- Roof: Shingle
Condition
- Resale
- New construction: No
- Year built: 2004
Utilities & green energy
- Electric: 110 Volts
- Sewer: Public Sewer
- Water: Public
- Utilities for property: Cable Available, Electricity Available, Natural Gas Available, Sewer Available
Green energy
- Energy efficient items: None
- Energy generation: None
Community & neighborhood
Security
- Security features: Carbon Monoxide Detector(s)
Community
- Community features: None
Location
- Region: Suwanee
- Subdivision: Wildwood At Mcginnis Ferry
HOA & financial
HOA
- Has HOA: Yes
- HOA fee: $64 monthly
Other
Other facts
- Road surface type: Asphalt
Price history
| Date | Event | Price |
|---|---|---|
| 6/30/2025 | Sold | $905,000-5.2%$173/sqft |
Source: | ||
| 6/18/2025 | Pending sale | $955,000$183/sqft |
Source: | ||
| 6/5/2025 | Price change | $955,000-3.5%$183/sqft |
Source: | ||
| 5/31/2025 | Listed for sale | $990,000+64.5%$189/sqft |
Source: | ||
| 11/18/2019 | Sold | $602,000-2.1%$115/sqft |
Source: | ||
Public tax history
| Year | Property taxes | Tax assessment |
|---|---|---|
| 2024 | $11,435 +24.6% | $372,760 +30.4% |
| 2023 | $9,174 -4.7% | $285,960 |
| 2022 | $9,628 +9.4% | $285,960 +19.6% |
Find assessor info on the county website
Neighborhood: 30024
Nearby schools
GreatSchools rating
- 9/10Burnette Elementary SchoolGrades: PK-5Distance: 0.6 mi
- 6/10Hull Middle SchoolGrades: 6-8Distance: 2.1 mi
- 8/10Peachtree Ridge High SchoolGrades: 9-12Distance: 1.3 mi
Schools provided by the listing agent
- Elementary: Burnette
- Middle: Hull
- High: Peachtree Ridge
Source: FMLS GA. This data may not be complete. We recommend contacting the local school district to confirm school assignments for this home.
Get a cash offer in 3 minutes
Find out how much your home could sell for in as little as 3 minutes with a no-obligation cash offer.
Estimated market value
$889,600
Get a cash offer in 3 minutes
Find out how much your home could sell for in as little as 3 minutes with a no-obligation cash offer.
Estimated market value
$889,600
