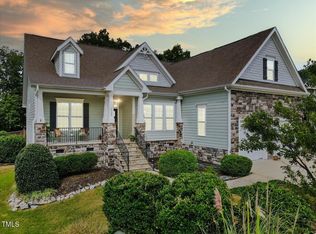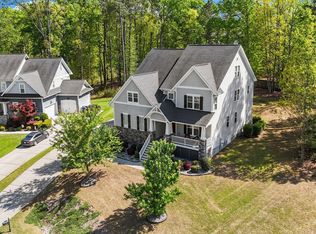Beautifully crafted home features bright & open flrplan! Designer kit. boasts large island, gray cabs, granite ctops, & subway tile bcksplsh. Extensive hrdwds. 1st flr master suite w/his/her WIC, tray ceiling, & spa like bath & tiled shower. Generously sized bedrms. Bonus rm has built-ins w/spectacular views of private bckyrd. 3 car garage. Premium Cul-de-sac lot. Very convenient loc ,min. from Holly Springs & Hwy 401. Easy commute to Dwtwn Ral, Cary, RDU & RTP! Low county taxes. See agent remarks!!!
This property is off market, which means it's not currently listed for sale or rent on Zillow. This may be different from what's available on other websites or public sources.

