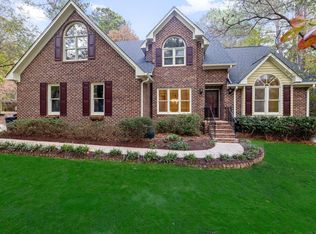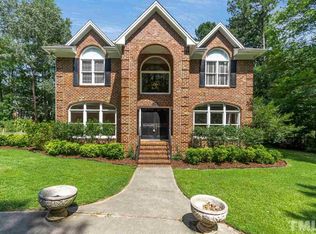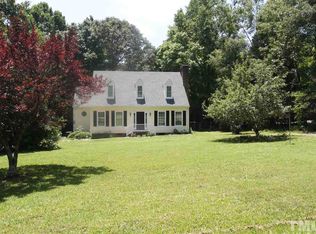Sold for $660,000 on 06/02/25
$660,000
3332 Langston Cir, Apex, NC 27539
3beds
2,459sqft
Single Family Residence, Residential
Built in 1999
0.85 Acres Lot
$656,400 Zestimate®
$268/sqft
$2,438 Estimated rent
Home value
$656,400
$624,000 - $689,000
$2,438/mo
Zestimate® history
Loading...
Owner options
Explore your selling options
What's special
Beautiful custom home nestled on a private .85-acre lot in Apex! Foyer opens into a spacious living room with gas fireplace. Sunny breakfast room leads to a large deck. The kitchen features a vaulted ceiling, large island, granite counters and a gas range. Formal dining/study and powder room complete the main level. Down a few stairs is a light-filled bonus room, owner's entry and 2 car side-load garage. The 2nd floor offers a primary suite, 2 additional bedrooms with jack-n-jill bath, and laundry room. Unfinished walk-up attic provides potential living space and tons of storage. The flat, fenced backyard has lots of room to play or garden. There's even a propane firepit! Recent updates include ROOF, HVAC and WATER HEATER (all within the last 5 years). Luxury vinyl planking in living spaces and bedrooms. No carpet! Conveniently located near the new 540 extension.
Zillow last checked: 8 hours ago
Listing updated: October 28, 2025 at 12:57am
Listed by:
Brenda Carroll 919-434-3434,
Total Source/Just Call Brenda,
Becky Young 919-539-8558,
Total Source/Just Call Brenda
Bought with:
Jennifer Coleman, 280148
Coldwell Banker Advantage
Source: Doorify MLS,MLS#: 10091742
Facts & features
Interior
Bedrooms & bathrooms
- Bedrooms: 3
- Bathrooms: 3
- Full bathrooms: 2
- 1/2 bathrooms: 1
Heating
- Heat Pump
Cooling
- Central Air
Appliances
- Included: Dishwasher, Dryer, Free-Standing Range, Microwave, Propane Cooktop, Water Heater, Refrigerator, Stainless Steel Appliance(s), Vented Exhaust Fan, Washer
- Laundry: Laundry Room
Features
- Granite Counters, Kitchen Island, Separate Shower, Walk-In Closet(s)
- Flooring: Ceramic Tile, Linoleum, Vinyl
- Basement: Crawl Space, Daylight, Finished
- Number of fireplaces: 1
- Fireplace features: Propane
Interior area
- Total structure area: 2,459
- Total interior livable area: 2,459 sqft
- Finished area above ground: 1,995
- Finished area below ground: 464
Property
Parking
- Total spaces: 5
- Parking features: Attached, Garage, Garage Door Opener, Garage Faces Side
- Attached garage spaces: 2
Features
- Levels: Multi/Split
- Patio & porch: Deck
- Exterior features: Fire Pit, Garden, Lighting
- Fencing: Back Yard, Fenced, Wood
- Has view: Yes
Lot
- Size: 0.85 Acres
- Features: Garden, Landscaped, Private
Details
- Parcel number: 0679394932
- Special conditions: Standard
Construction
Type & style
- Home type: SingleFamily
- Architectural style: Traditional, Transitional
- Property subtype: Single Family Residence, Residential
Materials
- Brick Veneer, Fiber Cement
- Foundation: Permanent
- Roof: Shingle
Condition
- New construction: No
- Year built: 1999
Utilities & green energy
- Sewer: Septic Tank
- Water: Public
Community & neighborhood
Location
- Region: Apex
- Subdivision: Langston
HOA & financial
HOA
- Has HOA: Yes
- HOA fee: $320 annually
- Services included: None
Price history
| Date | Event | Price |
|---|---|---|
| 6/2/2025 | Sold | $660,000+1.7%$268/sqft |
Source: | ||
| 4/28/2025 | Pending sale | $649,000$264/sqft |
Source: | ||
| 4/25/2025 | Listed for sale | $649,000+70.3%$264/sqft |
Source: | ||
| 10/8/2019 | Sold | $381,000-1%$155/sqft |
Source: | ||
| 8/19/2019 | Pending sale | $385,000$157/sqft |
Source: 1 Red Shoe Realty #2272211 | ||
Public tax history
| Year | Property taxes | Tax assessment |
|---|---|---|
| 2025 | $3,629 +3% | $564,327 |
| 2024 | $3,524 +21.1% | $564,327 +52.2% |
| 2023 | $2,910 +7.9% | $370,676 |
Find assessor info on the county website
Neighborhood: 27539
Nearby schools
GreatSchools rating
- 9/10Middle Creek ElementaryGrades: PK-5Distance: 0.4 mi
- 7/10Dillard Drive MiddleGrades: 6-8Distance: 5.7 mi
- 7/10Middle Creek HighGrades: 9-12Distance: 0.6 mi
Schools provided by the listing agent
- Elementary: Wake - Middle Creek
- Middle: Wake - Dillard
- High: Wake - Middle Creek
Source: Doorify MLS. This data may not be complete. We recommend contacting the local school district to confirm school assignments for this home.
Get a cash offer in 3 minutes
Find out how much your home could sell for in as little as 3 minutes with a no-obligation cash offer.
Estimated market value
$656,400
Get a cash offer in 3 minutes
Find out how much your home could sell for in as little as 3 minutes with a no-obligation cash offer.
Estimated market value
$656,400


