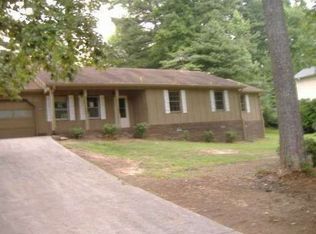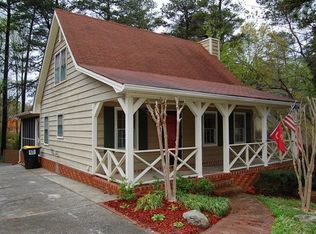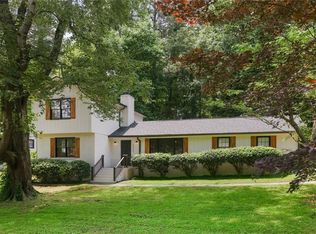Closed
$330,000
3332 Quail Run SW, Marietta, GA 30008
3beds
1,717sqft
Single Family Residence, Residential
Built in 1974
0.51 Acres Lot
$350,300 Zestimate®
$192/sqft
$2,100 Estimated rent
Home value
$350,300
$333,000 - $368,000
$2,100/mo
Zestimate® history
Loading...
Owner options
Explore your selling options
What's special
Discover the timeless charm of this beautifully maintained 1970s ranch-style home, nestled on a quiet street yet conveniently located near Marietta Square, Smyrna, and the East-West Connector. This beloved and well-preserved property exudes character and warmth while offering modern conveniences.Step into a welcoming interior with gleaming hardwood floors that add a touch of elegance and warmth to the living areas. The generously sized kitchen boasts a breakfast eat-in area, providing a cozy spot for morning coffee or casual meals with loved ones. A charming keeping room features a fireplace and custom built-in bookshelves, offering a cozy space for reading or displaying your treasured belongings. Throughout the home, custom trim moulding adds an extra layer of sophistication and detail, showcasing the quality craftsmanship of the era.Experience the convenience of stepless entry through the garage for easy access into the home. The fenced-in backyard offers privacy and a secure space for outdoor activities, gardening, or simply enjoying the fresh air.Enjoy the convenience of a detached garage with a loft, perfect for storage or transforming into your dream workshop or studio. There's also parking for one car, ideal for hobbyists or car enthusiasts. Schedule your private viewing today to experience the timeless allure of this unique property. All the main components of the home have been replaced by this seller and dutifully cared for.
Zillow last checked: 8 hours ago
Listing updated: November 22, 2023 at 03:56am
Listing Provided by:
April Echols,
Ansley Real Estate| Christie's International Real Estate 770-505-9412,
Kelly Sparks,
Ansley Real Estate| Christie's International Real Estate
Bought with:
PAMELA COMBS, 201987
Century 21 Novus Realty
Source: FMLS GA,MLS#: 7276344
Facts & features
Interior
Bedrooms & bathrooms
- Bedrooms: 3
- Bathrooms: 2
- Full bathrooms: 2
- Main level bathrooms: 2
- Main level bedrooms: 3
Primary bedroom
- Features: Master on Main
- Level: Master on Main
Bedroom
- Features: Master on Main
Primary bathroom
- Features: Tub/Shower Combo
Dining room
- Features: Open Concept
Kitchen
- Features: Breakfast Room, Cabinets White, Country Kitchen, Keeping Room, Laminate Counters, Pantry, View to Family Room
Heating
- Central
Cooling
- Ceiling Fan(s)
Appliances
- Included: Dishwasher, Electric Cooktop, Electric Oven
- Laundry: Laundry Room, Main Level
Features
- Bookcases, Double Vanity, High Speed Internet, Tray Ceiling(s)
- Flooring: Carpet, Hardwood, Vinyl
- Windows: Plantation Shutters, Skylight(s), Storm Window(s)
- Basement: None
- Number of fireplaces: 1
- Fireplace features: Electric, Factory Built, Keeping Room
- Common walls with other units/homes: No Common Walls
Interior area
- Total structure area: 1,717
- Total interior livable area: 1,717 sqft
- Finished area above ground: 1,717
- Finished area below ground: 0
Property
Parking
- Total spaces: 3
- Parking features: Attached, Detached, Garage, Garage Faces Front, Kitchen Level
- Attached garage spaces: 3
Accessibility
- Accessibility features: None
Features
- Levels: One
- Stories: 1
- Patio & porch: Front Porch, Patio
- Exterior features: Garden, Private Yard
- Pool features: None
- Spa features: None
- Fencing: Back Yard
- Has view: Yes
- View description: Trees/Woods
- Waterfront features: None
- Body of water: None
Lot
- Size: 0.51 Acres
- Features: Back Yard, Cul-De-Sac, Level, Private
Details
- Additional structures: Shed(s), Workshop
- Additional parcels included: NA
- Parcel number: 19076800580
- Other equipment: Dehumidifier
- Horse amenities: None
Construction
Type & style
- Home type: SingleFamily
- Architectural style: Ranch
- Property subtype: Single Family Residence, Residential
Materials
- Wood Siding
- Foundation: Block, Concrete Perimeter
- Roof: Composition,Shingle
Condition
- Resale
- New construction: No
- Year built: 1974
Utilities & green energy
- Electric: 110 Volts
- Sewer: Public Sewer
- Water: Public
- Utilities for property: Cable Available, Electricity Available, Phone Available, Sewer Available, Water Available
Green energy
- Energy efficient items: None
- Energy generation: None
Community & neighborhood
Security
- Security features: Smoke Detector(s)
Community
- Community features: Near Schools, Near Shopping
Location
- Region: Marietta
- Subdivision: Quails Nest
HOA & financial
HOA
- Has HOA: No
Other
Other facts
- Listing terms: Cash,Conventional
- Ownership: Fee Simple
- Road surface type: Asphalt
Price history
| Date | Event | Price |
|---|---|---|
| 11/17/2023 | Sold | $330,000$192/sqft |
Source: | ||
| 9/19/2023 | Pending sale | $330,000$192/sqft |
Source: | ||
| 9/15/2023 | Listed for sale | $330,000+120.1%$192/sqft |
Source: | ||
| 4/2/2016 | Listing removed | $149,900$87/sqft |
Source: RE/MAX Town & Country #7541839 | ||
| 10/23/2015 | Listed for sale | $149,900+7.1%$87/sqft |
Source: RE/MAX TOWN AND COUNTRY #5610608 | ||
Public tax history
| Year | Property taxes | Tax assessment |
|---|---|---|
| 2024 | $3,043 | $119,428 +39.6% |
| 2023 | -- | $85,548 |
| 2022 | $630 +6.3% | $85,548 +17.1% |
Find assessor info on the county website
Neighborhood: 30008
Nearby schools
GreatSchools rating
- 7/10Clarkdale Elementary SchoolGrades: PK-5Distance: 2.2 mi
- 8/10Cooper Middle SchoolGrades: 6-8Distance: 2.2 mi
- 4/10South Cobb High SchoolGrades: 9-12Distance: 2.8 mi
Schools provided by the listing agent
- Elementary: Clarkdale
- Middle: Cooper
- High: South Cobb
Source: FMLS GA. This data may not be complete. We recommend contacting the local school district to confirm school assignments for this home.
Get a cash offer in 3 minutes
Find out how much your home could sell for in as little as 3 minutes with a no-obligation cash offer.
Estimated market value
$350,300
Get a cash offer in 3 minutes
Find out how much your home could sell for in as little as 3 minutes with a no-obligation cash offer.
Estimated market value
$350,300


