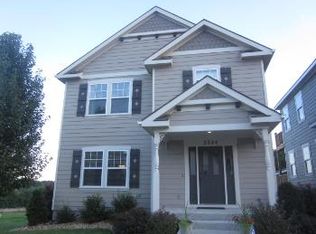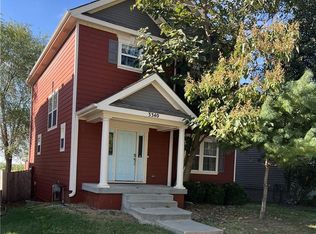Sold
Price Unknown
3332 SW Arena St, Lees Summit, MO 64081
4beds
2,660sqft
Single Family Residence
Built in 2013
4,162 Square Feet Lot
$475,700 Zestimate®
$--/sqft
$2,897 Estimated rent
Home value
$475,700
$423,000 - $538,000
$2,897/mo
Zestimate® history
Loading...
Owner options
Explore your selling options
What's special
PRICE REDUCED!! Extremely well maintained 4-bedroom, 3.5-bath home in the sought after New Longview neighborhood! Wonderful kitchen with stainless steel appliances, granite counters/island and walk-in pantry. Refinished hardwood floors on the main level. Generously sized formal dining room. Freshly painted master bath. Bedroom level laundry. Beautifully finished basement with wet bar, dishwasher, built-in entertainment center, fourth bedroom and full bath with shower. Large patio area and 2-car detached garage. Brand new decking and rails on back deck/stairs. Zoned heating & cooling. Security system. Google fiber available. Professionally cleaned on a regular basis and ready to move in! Short walk to the neighborhood pool, play park, newly renovated historic Pergola and Old Longview Lake for fishing and paddleboarding. Right across the street from acclaimed Longview Farm Elementary School. Just minutes from Longview Lake, Longview Golf Course and Longview Community Center. Easy access to shopping, all conveniences and everything Lee’s Summit. You will enjoy everything about living in New Longview! With several higher price point homes going up nearby within the development its a great time to get in! Maintenance records, owner manuals and plat map will convey to the new owner. All dimensions, square footage and taxes are approximate and should be verified by buyer and buyer agent prior to closing. Schools shown are per the district website as of May 2024.
Zillow last checked: 8 hours ago
Listing updated: July 16, 2024 at 12:23pm
Listing Provided by:
Perry Allwood 816-520-7335,
Platinum Realty LLC
Bought with:
Telina Shepperd, 2019013589
ReeceNichols - Lees Summit
Source: Heartland MLS as distributed by MLS GRID,MLS#: 2485501
Facts & features
Interior
Bedrooms & bathrooms
- Bedrooms: 4
- Bathrooms: 4
- Full bathrooms: 3
- 1/2 bathrooms: 1
Primary bedroom
- Features: Carpet, Ceiling Fan(s), Walk-In Closet(s)
- Level: Second
- Dimensions: 14 x 13
Bedroom 2
- Features: Carpet
- Level: Second
- Dimensions: 11 x 11
Bedroom 3
- Features: Carpet
- Level: Second
- Dimensions: 11 x 10
Bedroom 4
- Features: Carpet
- Level: Basement
- Dimensions: 13 x 10
Primary bathroom
- Features: Ceramic Tiles, Double Vanity, Separate Shower And Tub
- Level: Second
- Dimensions: 13 x 8
Bathroom 2
- Features: Ceramic Tiles, Shower Over Tub, Solid Surface Counter
- Level: Second
- Dimensions: 9 x 5
Bathroom 3
- Features: Ceramic Tiles, Shower Only, Solid Surface Counter
- Level: Basement
- Dimensions: 9 x 7
Dining room
- Level: First
- Dimensions: 12 x 12
Family room
- Features: Built-in Features, Granite Counters, Wet Bar
- Level: Basement
- Dimensions: 26 x 17
Half bath
- Features: All Drapes/Curtains
- Level: First
- Dimensions: 7 x 3
Kitchen
- Features: Granite Counters, Kitchen Island, Pantry
- Level: First
- Dimensions: 17 x 14
Living room
- Features: Carpet, Ceiling Fan(s)
- Level: First
- Dimensions: 17 x 13
Heating
- Natural Gas
Cooling
- Electric
Appliances
- Included: Dishwasher, Disposal, Exhaust Fan, Humidifier, Microwave, Built-In Electric Oven, Stainless Steel Appliance(s)
- Laundry: Bedroom Level, Electric Dryer Hookup
Features
- Ceiling Fan(s), Kitchen Island, Pantry, Stained Cabinets, Walk-In Closet(s), Wet Bar
- Flooring: Carpet, Ceramic Tile, Wood
- Windows: Window Coverings, Thermal Windows
- Basement: Concrete,Finished,Interior Entry,Sump Pump
- Has fireplace: No
Interior area
- Total structure area: 2,660
- Total interior livable area: 2,660 sqft
- Finished area above ground: 1,848
- Finished area below ground: 812
Property
Parking
- Total spaces: 2
- Parking features: Detached, Garage Door Opener, Garage Faces Rear
- Garage spaces: 2
Features
- Patio & porch: Deck, Patio, Porch
Lot
- Size: 4,162 sqft
- Features: City Limits
Details
- Additional structures: Garage(s)
- Parcel number: 62430261000000000
Construction
Type & style
- Home type: SingleFamily
- Architectural style: Traditional
- Property subtype: Single Family Residence
Materials
- Frame, Wood Siding
- Roof: Composition
Condition
- Year built: 2013
Utilities & green energy
- Sewer: Public Sewer
- Water: Public
Community & neighborhood
Security
- Security features: Security System, Smoke Detector(s)
Location
- Region: Lees Summit
- Subdivision: New Longview
HOA & financial
HOA
- Has HOA: Yes
- HOA fee: $998 annually
- Amenities included: Play Area, Pool
- Services included: Curbside Recycle, Snow Removal, Trash
Other
Other facts
- Listing terms: Cash,Conventional,FHA,VA Loan
- Ownership: Private
- Road surface type: Paved
Price history
| Date | Event | Price |
|---|---|---|
| 7/16/2024 | Sold | -- |
Source: | ||
| 7/4/2024 | Contingent | $469,500$177/sqft |
Source: | ||
| 6/27/2024 | Price change | $469,500-1.1%$177/sqft |
Source: | ||
| 6/6/2024 | Price change | $474,500-1%$178/sqft |
Source: | ||
| 5/16/2024 | Price change | $479,500-2%$180/sqft |
Source: | ||
Public tax history
| Year | Property taxes | Tax assessment |
|---|---|---|
| 2024 | $5,713 +0.7% | $79,114 |
| 2023 | $5,671 +22.4% | $79,114 +37.9% |
| 2022 | $4,632 -2% | $57,380 |
Find assessor info on the county website
Neighborhood: 64081
Nearby schools
GreatSchools rating
- 5/10Longview Farm Elementary SchoolGrades: K-5Distance: 0.1 mi
- 7/10Pleasant Lea Middle SchoolGrades: 6-8Distance: 3.4 mi
- 9/10Lee's Summit West High SchoolGrades: 9-12Distance: 3.3 mi
Schools provided by the listing agent
- Elementary: Longview Farms
- Middle: Pleasant Lea
- High: Lee's Summit West
Source: Heartland MLS as distributed by MLS GRID. This data may not be complete. We recommend contacting the local school district to confirm school assignments for this home.
Get a cash offer in 3 minutes
Find out how much your home could sell for in as little as 3 minutes with a no-obligation cash offer.
Estimated market value
$475,700
Get a cash offer in 3 minutes
Find out how much your home could sell for in as little as 3 minutes with a no-obligation cash offer.
Estimated market value
$475,700

