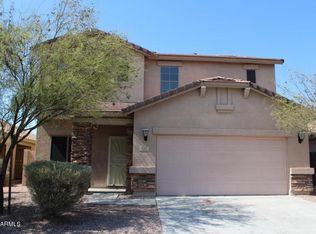Welcome to your dream home! Nestled in a prestigious gated community off 35th Ave & Baseline, this spacious and elegantly upgraded 5-bedroom, 3-bath residence offers the perfect blend of comfort, security, and style. Home has solar which will dramatically help the electric bill in the summer as well as a reverse osmosis water filtration system. Primary bathroom downstairs with beautiful bathroom featuring three shower heads, separate toilet room, and double sinks. Large Loft Area - Ideal as a media room, home gym, or additional living space. Upgraded Kitchen - Enjoy cooking and entertaining in a beautifully renovated kitchen featuring stainless steel appliances, sleek countertops, and ample cabinet space. This home offers the best of both worldsmodern elegance and everyday practicality.
Resident pays all utilities.
$75 App Fee per Adult
$199 One Time Move in Set Up Fee
$300 Cleaning Fee
Deposit = 1x the rent
$50 Monthly Admin Fee (Energy Efficiency Package) which includes AC Filter Change
House for rent
$3,200/mo
3332 W Dunbar Dr, Phoenix, AZ 85041
5beds
2,980sqft
Price may not include required fees and charges.
Single family residence
Available Fri Aug 15 2025
Dogs OK
Air conditioner, ceiling fan
In unit laundry
Garage parking
-- Heating
What's special
Sleek countertopsLarge loft areaPrestigious gated communityBeautiful bathroomUpgraded kitchenStainless steel appliances
- 21 days
- on Zillow |
- -- |
- -- |
Travel times
Add up to $600/yr to your down payment
Consider a first-time homebuyer savings account designed to grow your down payment with up to a 6% match & 4.15% APY.
Facts & features
Interior
Bedrooms & bathrooms
- Bedrooms: 5
- Bathrooms: 4
- Full bathrooms: 3
- 1/2 bathrooms: 1
Cooling
- Air Conditioner, Ceiling Fan
Appliances
- Included: Dishwasher, Disposal, Dryer, Microwave, Range, Refrigerator, Washer
- Laundry: In Unit
Features
- Ceiling Fan(s), Double Vanity, Storage, Walk-In Closet(s)
- Flooring: Carpet, Tile
Interior area
- Total interior livable area: 2,980 sqft
Property
Parking
- Parking features: Garage
- Has garage: Yes
- Details: Contact manager
Features
- Patio & porch: Patio
- Exterior features: Courtyard, Kitchen island, Mirrors, No Utilities included in rent
Details
- Parcel number: 10598557
Construction
Type & style
- Home type: SingleFamily
- Property subtype: Single Family Residence
Condition
- Year built: 2021
Community & HOA
Community
- Features: Gated
- Security: Gated Community
Location
- Region: Phoenix
Financial & listing details
- Lease term: Contact For Details
Price history
| Date | Event | Price |
|---|---|---|
| 8/4/2025 | Price change | $3,200-3%$1/sqft |
Source: Zillow Rentals | ||
| 7/21/2025 | Listed for rent | $3,300$1/sqft |
Source: Zillow Rentals | ||
| 5/18/2021 | Sold | $436,805$147/sqft |
Source: Public Record | ||
![[object Object]](https://photos.zillowstatic.com/fp/09992e213b64c15f8bed4eabe6e2cc2a-p_i.jpg)
