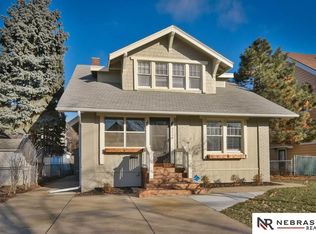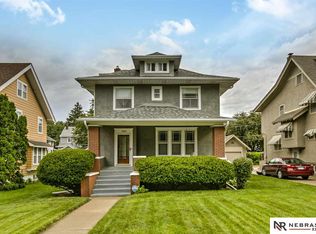Sold for $275,000 on 06/06/25
$275,000
3332 Walnut St, Omaha, NE 68105
5beds
2,625sqft
Single Family Residence
Built in 1915
6,534 Square Feet Lot
$276,800 Zestimate®
$105/sqft
$2,373 Estimated rent
Maximize your home sale
Get more eyes on your listing so you can sell faster and for more.
Home value
$276,800
$255,000 - $299,000
$2,373/mo
Zestimate® history
Loading...
Owner options
Explore your selling options
What's special
Contract Pending. Property to remain on market for backup offers only. Only active listing under $475,000 in high-demand Field Club. This 2.5 story is close to public and private grade schools, hospitals, universities, and downtown. The room sizes are wonderful, as are the beamed ceilings in the living room and dining room. You'll love the windows, the window seat, and the corner cupboards in the gracious dining room. There is an eat-in kitchen and an adjacent, composite floored deck. The roof was new 11/2024, and the steel siding and clad windows make for a maintenance-free exterior. Please note: No heat/air ducts to 3rd floor bedroom. Fireplace inoperable.
Zillow last checked: 8 hours ago
Listing updated: June 17, 2025 at 09:38am
Listed by:
Jude Lessmann 402-708-1663,
BHHS Ambassador Real Estate
Bought with:
Patty Rocha, 20060577
NP Dodge RE Sales Inc Sarpy
Source: GPRMLS,MLS#: 22516111
Facts & features
Interior
Bedrooms & bathrooms
- Bedrooms: 5
- Bathrooms: 2
- Full bathrooms: 1
- 3/4 bathrooms: 1
Primary bedroom
- Level: Second
- Area: 174.4
- Dimensions: 16 x 10.9
Bedroom 2
- Level: Second
- Area: 130
- Dimensions: 13 x 10
Bedroom 3
- Level: Second
- Area: 131.04
- Dimensions: 11.7 x 11.2
Bedroom 4
- Level: Second
- Area: 110.04
- Dimensions: 13.1 x 8.4
Bedroom 5
- Level: Third
- Area: 273.24
- Dimensions: 25.3 x 10.8
Dining room
- Level: Main
- Area: 225.12
- Dimensions: 16.8 x 13.4
Kitchen
- Level: Main
- Area: 153.64
- Dimensions: 16.7 x 9.2
Living room
- Level: Main
- Area: 416.99
- Dimensions: 25.9 x 16.1
Basement
- Area: 878
Heating
- Natural Gas, Forced Air
Cooling
- Central Air
Appliances
- Included: Range
Features
- Basement: Full
- Has fireplace: No
Interior area
- Total structure area: 2,625
- Total interior livable area: 2,625 sqft
- Finished area above ground: 2,145
- Finished area below ground: 480
Property
Parking
- Total spaces: 1
- Parking features: Detached
- Garage spaces: 1
Features
- Levels: 2.5 Story
- Patio & porch: Porch, Deck
- Fencing: Chain Link
Lot
- Size: 6,534 sqft
- Dimensions: 50 x 133.81
- Features: Up to 1/4 Acre.
Details
- Parcel number: 1039070000
Construction
Type & style
- Home type: SingleFamily
- Property subtype: Single Family Residence
Materials
- Steel Siding
- Foundation: Block
- Roof: Composition
Condition
- Not New and NOT a Model
- New construction: No
- Year built: 1915
Utilities & green energy
- Sewer: Public Sewer
- Water: Public
Community & neighborhood
Location
- Region: Omaha
- Subdivision: Fieldcrest
Other
Other facts
- Listing terms: VA Loan,FHA,Conventional,Cash
- Ownership: Fee Simple
Price history
| Date | Event | Price |
|---|---|---|
| 6/6/2025 | Sold | $275,000$105/sqft |
Source: | ||
| 4/1/2025 | Price change | $275,000-8.3%$105/sqft |
Source: | ||
| 3/10/2025 | Price change | $300,000-6.3%$114/sqft |
Source: | ||
| 2/28/2025 | Listed for sale | $320,000$122/sqft |
Source: | ||
Public tax history
| Year | Property taxes | Tax assessment |
|---|---|---|
| 2024 | $3,860 -23.4% | $238,700 |
| 2023 | $5,036 +29.5% | $238,700 +31% |
| 2022 | $3,889 +0.9% | $182,200 |
Find assessor info on the county website
Neighborhood: Field Club
Nearby schools
GreatSchools rating
- 2/10Field Club Elementary SchoolGrades: PK-5Distance: 0.1 mi
- 3/10Norris Middle SchoolGrades: 6-8Distance: 0.9 mi
- 5/10Central High SchoolGrades: 9-12Distance: 1.6 mi
Schools provided by the listing agent
- Elementary: Field Club
- Middle: Norris
- High: Central
- District: Omaha
Source: GPRMLS. This data may not be complete. We recommend contacting the local school district to confirm school assignments for this home.

Get pre-qualified for a loan
At Zillow Home Loans, we can pre-qualify you in as little as 5 minutes with no impact to your credit score.An equal housing lender. NMLS #10287.
Sell for more on Zillow
Get a free Zillow Showcase℠ listing and you could sell for .
$276,800
2% more+ $5,536
With Zillow Showcase(estimated)
$282,336
