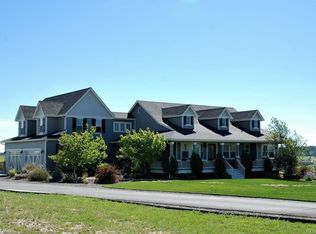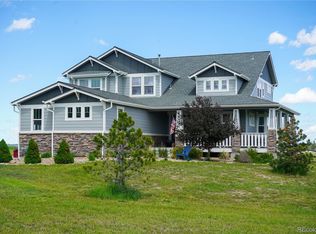A fantastic opportunity to own 5 acres with a Beautiful 2 Story home. Over 4900 total sqft, this 3 bedroom 3 bath is truly move in ready. Main floor master bedroom with a large walk-in closet and 5 piece bath. Open floor plan from family room to kitchen. Kitchen offers granite counters, double ovens, gas cook top and stainless steel refrigerator. Formal Dining area and a bonus nook/mudroom. The nook/mudroom is a nice little space for coming in from the garage. It offers a space to hang your jackets, store your boots and hats. The extra counter space and desk area keep small items off your kitchen counters! Upstairs you will find an open room that you can use for a study, game/play room, media room, guest room, craft room. The 2 bedrooms upstairs have a Jack and Jill bath. Walk out Basement is ready for your finishing touches, mostly dry walled with rough in bath and radiant ceiling heat, so many options, in-law suite, in home business, hobbies, crafts, wood working, entertainment.
This property is off market, which means it's not currently listed for sale or rent on Zillow. This may be different from what's available on other websites or public sources.

