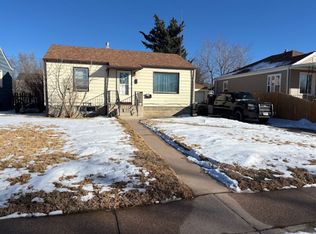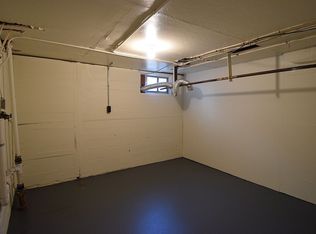Sold on 10/24/25
Price Unknown
3333 Duff Ave, Cheyenne, WY 82001
3beds
1,536sqft
City Residential, Residential
Built in 1949
5,700 Square Feet Lot
$289,900 Zestimate®
$--/sqft
$1,524 Estimated rent
Home value
$289,900
$275,000 - $304,000
$1,524/mo
Zestimate® history
Loading...
Owner options
Explore your selling options
What's special
This cozy home is a fantastic opportunity for first-time homebuyers seeking a move-in-ready property in a desirable location or for someone wanting to add to their investment/rental portfolio. Discover comfort and convenience in this 3-bedroom, 2-bathroom home with detached 2 car garage located in the heart of the East-Triad. Fresh exterior paint and classic hardwood floors add to its charm, while mature trees offer shade and a sense of privacy in the spacious, fully fenced backyard perfect for gatherings, pets, or relaxing outdoors. Centrally located and just minutes from schools, shopping, dining, and everyday conveniences, the location can't be beat. And you can walk to Dairy Queen! Whether you're looking to settle down or invest wisely, this East-Triad gem checks all the boxes. New exterior paint and new hot water heater. Plus a new roof will be installed prior to closing. Don’t miss out! Schedule your showing today!
Zillow last checked: 8 hours ago
Listing updated: October 26, 2025 at 09:36am
Listed by:
Sam Gardner 307-640-4315,
eXp Realty, LLC
Bought with:
Pam Pafford
RE/MAX Capitol Properties
Source: Cheyenne BOR,MLS#: 98408
Facts & features
Interior
Bedrooms & bathrooms
- Bedrooms: 3
- Bathrooms: 2
- Full bathrooms: 1
- 3/4 bathrooms: 1
- Main level bathrooms: 1
Primary bedroom
- Level: Main
- Area: 117
- Dimensions: 9 x 13
Bedroom 2
- Level: Main
- Area: 99
- Dimensions: 11 x 9
Bedroom 3
- Level: Basement
- Area: 132
- Dimensions: 12 x 11
Bathroom 1
- Features: Full
- Level: Main
Bathroom 2
- Features: 3/4
- Level: Basement
Family room
- Level: Basement
- Area: 165
- Dimensions: 15 x 11
Kitchen
- Level: Main
- Area: 90
- Dimensions: 10 x 9
Living room
- Level: Main
- Area: 198
- Dimensions: 18 x 11
Basement
- Area: 768
Heating
- Forced Air, Natural Gas
Cooling
- Evaporative Cooling
Appliances
- Included: Range, Refrigerator
- Laundry: In Basement
Features
- Eat-in Kitchen
- Flooring: Hardwood, Laminate
- Windows: Thermal Windows
- Basement: Partially Finished
- Has fireplace: No
- Fireplace features: None
Interior area
- Total structure area: 1,536
- Total interior livable area: 1,536 sqft
- Finished area above ground: 768
Property
Parking
- Total spaces: 2
- Parking features: 2 Car Detached
- Garage spaces: 2
Accessibility
- Accessibility features: None
Features
- Patio & porch: Patio
- Fencing: Back Yard,Fenced
Lot
- Size: 5,700 sqft
- Dimensions: 5700
Details
- Parcel number: 1466293210150
- Special conditions: Arms Length Sale
Construction
Type & style
- Home type: SingleFamily
- Architectural style: Ranch
- Property subtype: City Residential, Residential
Materials
- Wood/Hardboard, Extra Insulation
- Foundation: Basement
- Roof: Composition/Asphalt
Condition
- New construction: No
- Year built: 1949
Utilities & green energy
- Electric: Black Hills Energy
- Gas: Black Hills Energy
- Sewer: City Sewer
- Water: Public
- Utilities for property: Cable Connected
Green energy
- Energy efficient items: None
Community & neighborhood
Location
- Region: Cheyenne
- Subdivision: Blacks Replat
Other
Other facts
- Listing agreement: N
- Listing terms: Cash,Conventional,FHA,VA Loan
Price history
| Date | Event | Price |
|---|---|---|
| 10/24/2025 | Sold | -- |
Source: | ||
| 9/22/2025 | Pending sale | $289,000$188/sqft |
Source: | ||
| 8/10/2025 | Price change | $289,000-2%$188/sqft |
Source: | ||
| 7/25/2025 | Listed for sale | $295,000+2.1%$192/sqft |
Source: | ||
| 7/23/2025 | Listing removed | $289,000$188/sqft |
Source: | ||
Public tax history
| Year | Property taxes | Tax assessment |
|---|---|---|
| 2024 | $1,435 -1% | $20,294 -1% |
| 2023 | $1,449 +15.7% | $20,499 +18.1% |
| 2022 | $1,253 +5.2% | $17,358 +5.4% |
Find assessor info on the county website
Neighborhood: 82001
Nearby schools
GreatSchools rating
- 4/10Henderson Elementary SchoolGrades: K-6Distance: 1.3 mi
- 3/10Carey Junior High SchoolGrades: 7-8Distance: 1.8 mi
- 4/10East High SchoolGrades: 9-12Distance: 1.5 mi

