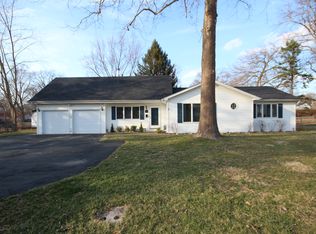This adorable three bedroom home is perfect for a starter home, empty nesters, or anything in between. Between the 24 x 36 heated garage, the built in drawers upstairs, and the basement, there is unlimited storage opportunities. It's newly remodeled and move-in ready with a fenced in backyard and raised garden bed. New siding installed in 2020, hot water heater installed in 2019, and garage roof replaced in 2015. The star of the home is the heated, insulated multi-car garage with brand new metal ceiling. Tiled floor and shower adorn the bathroom, with custom tiling in the kitchen. The rest of the first floor boasts oak hardwood flooring and staircase with laminate flooring upstairs. All appliances come with the house including washer, dryer, and laundry sink located in the basement. To tour, call or text Ethan at 217-853-3465.
This property is off market, which means it's not currently listed for sale or rent on Zillow. This may be different from what's available on other websites or public sources.
