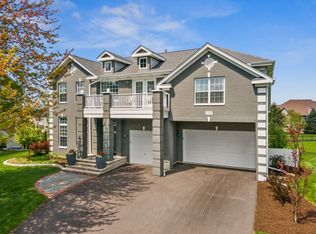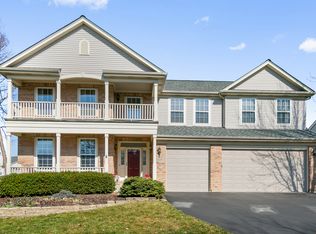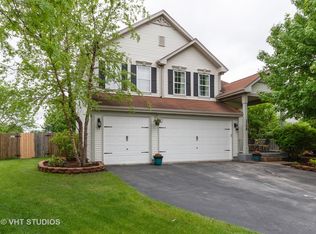Closed
$775,000
3333 Hillcrest Rd, Geneva, IL 60134
4beds
3,778sqft
Single Family Residence
Built in 2000
0.48 Acres Lot
$825,200 Zestimate®
$205/sqft
$3,969 Estimated rent
Home value
$825,200
$743,000 - $916,000
$3,969/mo
Zestimate® history
Loading...
Owner options
Explore your selling options
What's special
Located in the heart of highly sought-after Geneva, this is one of the grandest homes you will see. This home includes every upgrade imaginable and incredible attention to detail. The heart of this home is the huge kitchen with two islands, high-end 42" cabinetry, granite countertops, custom recessed lighting, pantry, and true chef-inspired appliances including BlueStar commercial grade double oven, Bosch induction cooktop with 18" downdraft ventilation, Jenn-Air refrigerator, and Bosch dishwasher. Open layout with kitchen leading to 2-story Family room with 17' ceiling, built-ins, and fireplace. Amazing sun room with 11' ceiling (currently set up as a game room) has tons of windows and brings in ample natural light. Main floor office could also be another bedroom, with full bath adjacent. 2nd floor features 3 bedrooms plus large loft space that could easily be converted to a bedroom. Bedrooms 2 and 3 have convenient Jack-and-Jill bathroom. Primary suite has 10' ceiling, walk-in-closet with high-end closet organizer, and large bathroom with 2 vanities and separate soaker tub and shower. The garage is a car enthusiast's dream with ability to fit 4 cars with optional lift. Garage also features professionally finished epoxy floor, tons of custom cabinetry, dual zone wine fridge, air compressor, and speakers wired from basement. The backyard is an entertainer's dream and truly must be seen in person. Enjoy summer evenings on the professionally landscaped 3-level stone patio featuring a bar with granite countertops and electric power. Ambiance is further enhanced with firepit, tons of custom lighting, speaker posts wired to basement AV system, and amazing koi pond and waterfall feature. Maintenance free trex deck is located off of kitchen eating area. Custom millwork and too many other details to list here but please see uploaded feature sheet. Located in highly-sought after Geneva School District 304, just a few minutes from downtown Geneva's shopping and restaurants and 2 Metra Stations (Geneva and La Fox). Also, this home is located a short walk (using sidewalks and paved walking paths) from Geneva Commons, with tons of restaurants and shopping, and the Randall Road corridor. This is a home that you simply must see!
Zillow last checked: 8 hours ago
Listing updated: July 28, 2024 at 01:00am
Listing courtesy of:
Cody Salter 630-347-8900,
Great Western Properties
Bought with:
Anthony Erangey
Baird & Warner
Source: MRED as distributed by MLS GRID,MLS#: 12080026
Facts & features
Interior
Bedrooms & bathrooms
- Bedrooms: 4
- Bathrooms: 3
- Full bathrooms: 3
Primary bedroom
- Features: Bathroom (Full)
- Level: Second
- Area: 418 Square Feet
- Dimensions: 22X19
Bedroom 2
- Level: Second
- Area: 195 Square Feet
- Dimensions: 15X13
Bedroom 3
- Level: Second
- Area: 169 Square Feet
- Dimensions: 13X13
Bedroom 4
- Level: Main
- Area: 156 Square Feet
- Dimensions: 13X12
Dining room
- Level: Main
- Area: 182 Square Feet
- Dimensions: 14X13
Family room
- Level: Main
- Area: 357 Square Feet
- Dimensions: 21X17
Foyer
- Level: Main
- Area: 168 Square Feet
- Dimensions: 21X8
Kitchen
- Features: Kitchen (Eating Area-Table Space, Custom Cabinetry, Granite Counters)
- Level: Main
- Area: 360 Square Feet
- Dimensions: 20X18
Laundry
- Level: Main
- Area: 48 Square Feet
- Dimensions: 8X6
Living room
- Level: Main
- Area: 240 Square Feet
- Dimensions: 16X15
Loft
- Level: Second
- Area: 180 Square Feet
- Dimensions: 15X12
Sun room
- Level: Main
- Area: 255 Square Feet
- Dimensions: 17X15
Heating
- Natural Gas, Forced Air
Cooling
- Central Air
Appliances
- Included: Humidifier, Multiple Water Heaters
- Laundry: Main Level
Features
- Cathedral Ceiling(s), 1st Floor Bedroom, 1st Floor Full Bath, Built-in Features, Walk-In Closet(s), High Ceilings, Open Floorplan, Special Millwork, Pantry
- Flooring: Hardwood
- Basement: Unfinished,Full
- Number of fireplaces: 1
- Fireplace features: Wood Burning, Family Room
Interior area
- Total structure area: 0
- Total interior livable area: 3,778 sqft
Property
Parking
- Total spaces: 3
- Parking features: Asphalt, Garage Door Opener, Garage, On Site, Garage Owned, Attached
- Attached garage spaces: 3
- Has uncovered spaces: Yes
Accessibility
- Accessibility features: No Disability Access
Features
- Stories: 2
- Patio & porch: Deck, Patio
- Exterior features: Fire Pit, Lighting
Lot
- Size: 0.48 Acres
- Features: Landscaped
Details
- Parcel number: 1205129001
- Special conditions: None
- Other equipment: Central Vacuum, Ceiling Fan(s), Sump Pump
Construction
Type & style
- Home type: SingleFamily
- Architectural style: Traditional
- Property subtype: Single Family Residence
Materials
- Vinyl Siding, Brick
- Foundation: Concrete Perimeter
- Roof: Asphalt
Condition
- New construction: No
- Year built: 2000
Utilities & green energy
- Sewer: Public Sewer
- Water: Public
Community & neighborhood
Security
- Security features: Carbon Monoxide Detector(s)
Community
- Community features: Sidewalks, Street Lights, Street Paved
Location
- Region: Geneva
- Subdivision: Fisher Farms
HOA & financial
HOA
- Has HOA: Yes
- HOA fee: $72 annually
- Services included: None
Other
Other facts
- Listing terms: VA
- Ownership: Fee Simple w/ HO Assn.
Price history
| Date | Event | Price |
|---|---|---|
| 7/26/2024 | Sold | $775,000$205/sqft |
Source: | ||
| 6/13/2024 | Contingent | $775,000$205/sqft |
Source: | ||
| 6/10/2024 | Price change | $775,000-3.1%$205/sqft |
Source: | ||
| 5/29/2024 | Listed for sale | $800,000+80.4%$212/sqft |
Source: | ||
| 12/13/2000 | Sold | $443,500$117/sqft |
Source: Public Record Report a problem | ||
Public tax history
| Year | Property taxes | Tax assessment |
|---|---|---|
| 2024 | $8,191 -42% | $194,647 +10% |
| 2023 | $14,134 +4.8% | $176,952 +7.6% |
| 2022 | $13,483 +3% | $164,423 +3.9% |
Find assessor info on the county website
Neighborhood: 60134
Nearby schools
GreatSchools rating
- 5/10Heartland Elementary SchoolGrades: K-5Distance: 0.5 mi
- 10/10Geneva Middle School NorthGrades: 6-8Distance: 1.6 mi
- 9/10Geneva Community High SchoolGrades: 9-12Distance: 1.9 mi
Schools provided by the listing agent
- District: 304
Source: MRED as distributed by MLS GRID. This data may not be complete. We recommend contacting the local school district to confirm school assignments for this home.
Get a cash offer in 3 minutes
Find out how much your home could sell for in as little as 3 minutes with a no-obligation cash offer.
Estimated market value$825,200
Get a cash offer in 3 minutes
Find out how much your home could sell for in as little as 3 minutes with a no-obligation cash offer.
Estimated market value
$825,200


