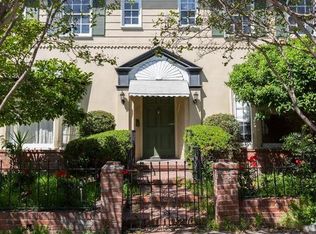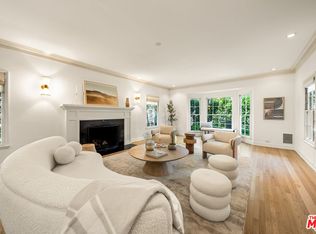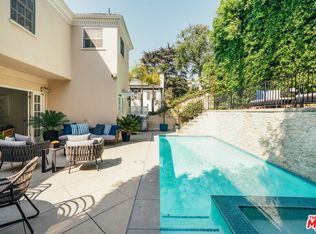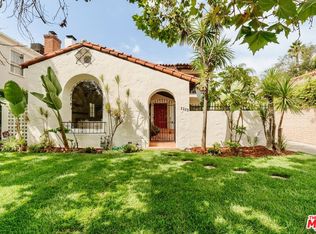Chic Stylish Los Feliz Celebrity Enclave newly-renovated home. From the designer open kitchen including Italian Carrara marble, oversize hidden built-in Bosch refrigerator, professional Italian Bertazzoni range, antique smoked glass pantry, 2 full size sinks areas, all custom cabinetry that opens up to a warm, family room, with one of 2 bay windows that illuminates an abundance of natural light. You're sure to be amazed by a French classic stunning living room that shows the great details of the early century build. Fireplace serves as the main focal point with vintage gold leaf sconces that surround the room. This impressive two-story has wide plank natural white oak hardwood flooring throughout, with 2 bedrooms upstairs that share a restored vintage Jack n Jill bath plus a master suite with architectural ceilings, stunning modern farmhouse master bath. The 2nd level also includes a convenient laundry room and all new oversized patio. The downstairs bedroom/office connects with one of 3 bathrooms with designer high end finishes such as Clé handmade tile and stylish wallpaper on the ceiling. This Smart Home has a Sonos sound system and dual pane iron clade windows throughout. Outside, lush landscaping surrounds the home and there is a new glistening pool and built-in BBQ for entertaining, plus a massive driveway with a detached 2-car garage for complete convenience. Every detail of this property has been carefully considered and crafted, in the heart of Los Feliz.
This property is off market, which means it's not currently listed for sale or rent on Zillow. This may be different from what's available on other websites or public sources.



