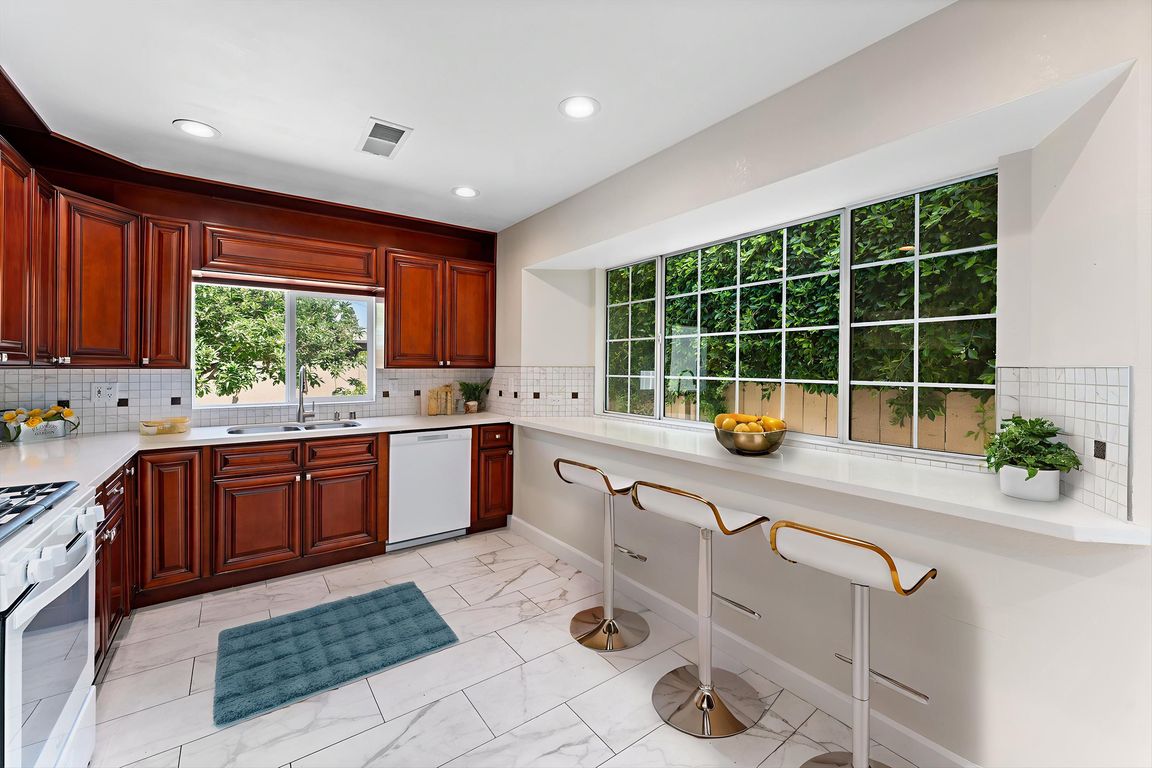Open: Sat 12pm-3pm

For salePrice cut: $25K (8/21)
$1,075,000
3beds
1,444sqft
3333 N Los Coyotes Diagonal, Long Beach, CA 90808
3beds
1,444sqft
Single family residence
Built in 1950
5,582 sqft
1 Attached garage space
$744 price/sqft
What's special
Tranquil bubbling fountainPrimary ensuite bedroomExtended breakfast barCustom tileworkOversized front patioQuartz countersQuartz countertops
TURNKEY | FULLY REMODELLED | 2 PRIMARY BEDROOMS + 3RD BEDROOM | SINGLE STORY | PRIME LOCATION | Welcome to this beautifully upgraded single-story home in the heart of Long Beach, located in a mature and well-established neighborhood. This home has it all—style, space, and smart upgrades—offering the perfect setting for ...
- 176 days |
- 968 |
- 31 |
Source: CRMLS,MLS#: IG25164536 Originating MLS: California Regional MLS
Originating MLS: California Regional MLS
Travel times
Living Room
Kitchen
Dining Room
Bedroom
Zillow last checked: 7 hours ago
Listing updated: October 06, 2025 at 05:20pm
Listing Provided by:
Kelly McLaren DRE #02011318 951-642-8320,
Keller Williams Realty,
Listing Team: Kelly McLaren Real Est...
Source: CRMLS,MLS#: IG25164536 Originating MLS: California Regional MLS
Originating MLS: California Regional MLS
Facts & features
Interior
Bedrooms & bathrooms
- Bedrooms: 3
- Bathrooms: 3
- Full bathrooms: 1
- 3/4 bathrooms: 2
- Main level bathrooms: 3
- Main level bedrooms: 3
Rooms
- Room types: Bedroom, Entry/Foyer, Kitchen, Living Room, Primary Bathroom, Primary Bedroom, Dining Room
Primary bedroom
- Features: Primary Suite
Primary bedroom
- Features: Main Level Primary
Bedroom
- Features: Bedroom on Main Level
Bedroom
- Features: All Bedrooms Down
Bathroom
- Features: Bathtub, Closet, Enclosed Toilet, Full Bath on Main Level, Low Flow Plumbing Fixtures, Linen Closet, Quartz Counters, Remodeled, Separate Shower, Tub Shower
Kitchen
- Features: Quartz Counters, Remodeled, Updated Kitchen
Heating
- Central, Fireplace(s)
Cooling
- Central Air
Appliances
- Included: Convection Oven, Dishwasher, Electric Water Heater, Free-Standing Range, Gas Oven, Gas Range, Microwave
- Laundry: Washer Hookup, Gas Dryer Hookup, In Garage
Features
- Breakfast Bar, Block Walls, Ceiling Fan(s), Separate/Formal Dining Room, Open Floorplan, Quartz Counters, Recessed Lighting, All Bedrooms Down, Bedroom on Main Level, Main Level Primary, Multiple Primary Suites, Primary Suite
- Doors: Mirrored Closet Door(s), Sliding Doors
- Windows: Double Pane Windows
- Has fireplace: Yes
- Fireplace features: Gas, Living Room
- Common walls with other units/homes: No Common Walls
Interior area
- Total interior livable area: 1,444 sqft
Video & virtual tour
Property
Parking
- Total spaces: 3
- Parking features: Direct Access, Door-Single, Driveway, Garage Faces Front, Garage, See Remarks
- Attached garage spaces: 1
- Uncovered spaces: 2
Accessibility
- Accessibility features: Safe Emergency Egress from Home, No Stairs
Features
- Levels: One
- Stories: 1
- Entry location: 1
- Patio & porch: Rear Porch, Concrete, Front Porch, Patio, Tile
- Exterior features: Awning(s)
- Pool features: None
- Fencing: Block,Excellent Condition,Vinyl,Wood
- Has view: Yes
- View description: Neighborhood
Lot
- Size: 5,582 Square Feet
- Features: Back Yard, Front Yard, Sprinklers In Rear, Sprinklers In Front, Lawn, Landscaped, Level, Near Park, Near Public Transit, Sprinkler System, Trees, Yard
Details
- Additional structures: Shed(s)
- Parcel number: 7191012003
- Zoning: LBR1N
- Special conditions: Standard
Construction
Type & style
- Home type: SingleFamily
- Architectural style: Bungalow
- Property subtype: Single Family Residence
Materials
- Stone, Stucco
- Foundation: Raised
- Roof: Shingle
Condition
- Additions/Alterations,Updated/Remodeled,Turnkey
- New construction: No
- Year built: 1950
Utilities & green energy
- Sewer: Public Sewer
- Water: Public
- Utilities for property: Electricity Connected, Natural Gas Connected, Sewer Connected, Water Connected
Community & HOA
Community
- Features: Biking, Curbs, Suburban, Sidewalks, Park
- Security: Carbon Monoxide Detector(s), Smoke Detector(s)
- Subdivision: Carson Park/Long Beach (Clb)
Location
- Region: Long Beach
Financial & listing details
- Price per square foot: $744/sqft
- Tax assessed value: $397,844
- Annual tax amount: $5,243
- Date on market: 7/24/2025
- Listing terms: Cash,Conventional,1031 Exchange,FHA,VA Loan
- Inclusions: Dishwasher, Gas Range, Microwave, Shed, Fountain
- Road surface type: Paved