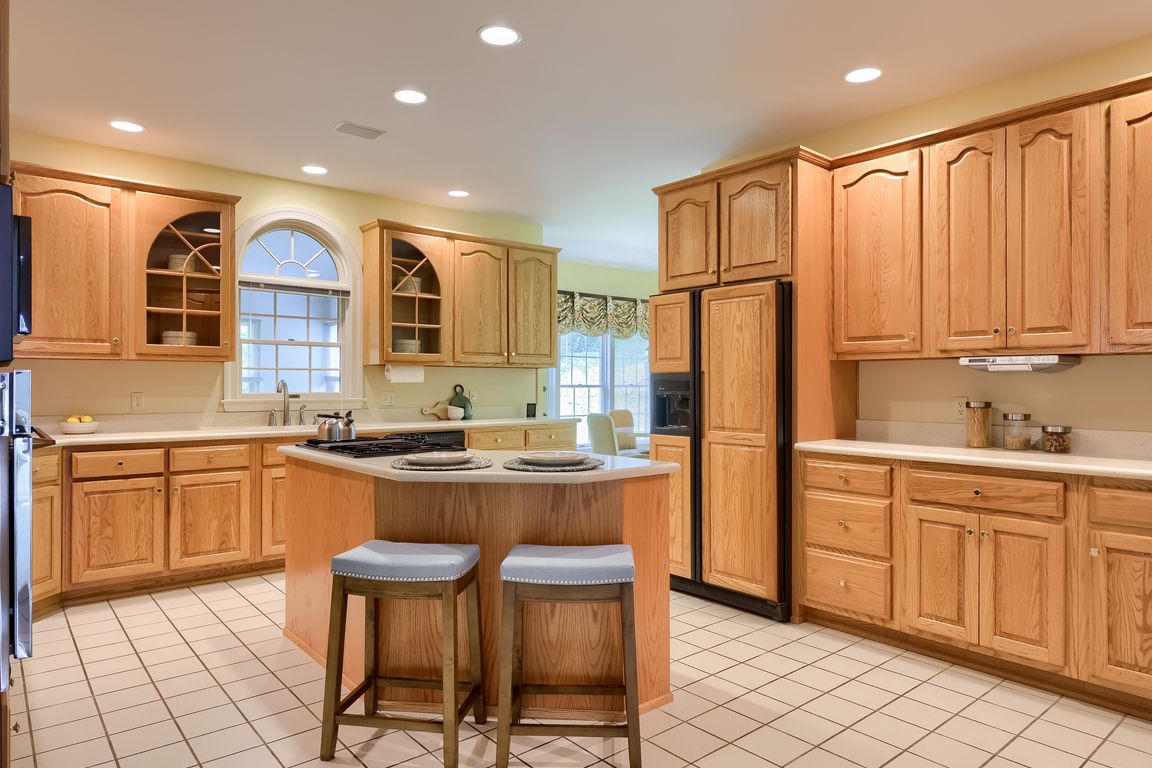
For sale
$679,900
4beds
4,999sqft
3333 Poses Pl, York, PA 17406
4beds
4,999sqft
Single family residence
Built in 1993
0.61 Acres
3 Attached garage spaces
$136 price/sqft
$200 annually HOA fee
What's special
Gas log fireplaceHuge basementCustom built-in grillSunken bonus roomLuxurious walk-in jacuzzi tubLarge custom kitchenCorner lot
Discover this Jeff Henry custom built 4-bedroom brick colonial in Central School District, ideally situated on a .61-acre corner lot with mature landscaping. This prime East end location offers an effortless commute to both York and Lancaster. Step inside and be greeted by a two-story foyer featuring a graceful curved staircase, ...
- 28 days
- on Zillow |
- 2,065 |
- 73 |
Source: Bright MLS,MLS#: PAYK2085552
Travel times
Kitchen
Bonus Room
Family Room
Zillow last checked: 7 hours ago
Listing updated: August 14, 2025 at 02:19am
Listed by:
Jeff Cleaver 717-324-3989,
Berkshire Hathaway HomeServices Homesale Realty (800) 383-3535
Source: Bright MLS,MLS#: PAYK2085552
Facts & features
Interior
Bedrooms & bathrooms
- Bedrooms: 4
- Bathrooms: 3
- Full bathrooms: 2
- 1/2 bathrooms: 1
- Main level bathrooms: 1
Rooms
- Room types: Living Room, Dining Room, Primary Bedroom, Bedroom 2, Bedroom 3, Bedroom 4, Kitchen, Family Room, Foyer, Breakfast Room, Sun/Florida Room, Laundry, Bonus Room, Primary Bathroom, Full Bath, Half Bath
Primary bedroom
- Features: Flooring - Carpet, Cathedral/Vaulted Ceiling, Walk-In Closet(s), Ceiling Fan(s), Attached Bathroom
- Level: Upper
- Area: 315 Square Feet
- Dimensions: 21 x 15
Bedroom 2
- Features: Flooring - Carpet, Walk-In Closet(s)
- Level: Upper
- Area: 225 Square Feet
- Dimensions: 15 x 15
Bedroom 3
- Features: Flooring - Carpet, Ceiling Fan(s)
- Level: Upper
- Area: 320 Square Feet
- Dimensions: 20 x 16
Bedroom 4
- Features: Flooring - Carpet, Walk-In Closet(s)
- Level: Upper
- Area: 225 Square Feet
- Dimensions: 15 x 15
Primary bathroom
- Features: Double Sink, Bathroom - Walk-In Shower, Bathroom - Jetted Tub
- Level: Upper
Bonus room
- Features: Flooring - HardWood, Cathedral/Vaulted Ceiling
- Level: Main
- Area: 475 Square Feet
- Dimensions: 25 x 19
Breakfast room
- Features: Chair Rail
- Level: Main
- Area: 132 Square Feet
- Dimensions: 11 x 12
Dining room
- Features: Flooring - Carpet, Crown Molding, Chair Rail
- Level: Main
- Area: 210 Square Feet
- Dimensions: 15 x 14
Family room
- Features: Flooring - Carpet, Fireplace - Gas, Wet Bar, Recessed Lighting
- Level: Main
- Area: 300 Square Feet
- Dimensions: 20 x 15
Foyer
- Features: Flooring - HardWood, Crown Molding
- Level: Main
- Area: 165 Square Feet
- Dimensions: 15 x 11
Other
- Features: Flooring - Ceramic Tile, Double Sink, Bathroom - Tub Shower
- Level: Upper
Half bath
- Features: Flooring - Ceramic Tile
- Level: Main
Kitchen
- Features: Countertop(s) - Solid Surface, Kitchen Island, Kitchen - Gas Cooking, Recessed Lighting, Pantry, Flooring - Ceramic Tile
- Level: Main
- Area: 300 Square Feet
- Dimensions: 15 x 20
Laundry
- Level: Main
- Area: 84 Square Feet
- Dimensions: 12 x 7
Living room
- Features: Flooring - Carpet, Crown Molding
- Level: Main
- Area: 210 Square Feet
- Dimensions: 15 x 14
Other
- Features: Flooring - Carpet, Ceiling Fan(s), Cathedral/Vaulted Ceiling
- Level: Main
- Area: 350 Square Feet
- Dimensions: 25 x 14
Heating
- Forced Air, Natural Gas
Cooling
- Central Air, Electric
Appliances
- Included: Disposal, Dishwasher, Refrigerator, Oven/Range - Gas, Microwave, Gas Water Heater
- Laundry: Main Level, Laundry Room
Features
- Bar, Bathroom - Tub Shower, Bathroom - Walk-In Shower, Breakfast Area, Ceiling Fan(s), Chair Railings, Crown Molding, Curved Staircase, Dining Area, Family Room Off Kitchen, Formal/Separate Dining Room, Floor Plan - Traditional, Eat-in Kitchen, Kitchen - Gourmet, Kitchen Island, Pantry, Primary Bath(s), Recessed Lighting, Upgraded Countertops, Walk-In Closet(s)
- Flooring: Carpet, Ceramic Tile, Hardwood, Wood
- Doors: Six Panel, Atrium
- Windows: Bay/Bow, Palladian
- Basement: Sump Pump
- Number of fireplaces: 1
- Fireplace features: Gas/Propane
Interior area
- Total structure area: 6,538
- Total interior livable area: 4,999 sqft
- Finished area above ground: 4,999
- Finished area below ground: 0
Video & virtual tour
Property
Parking
- Total spaces: 7
- Parking features: Garage Faces Side, Asphalt, Attached, Driveway
- Attached garage spaces: 3
- Uncovered spaces: 4
Accessibility
- Accessibility features: Other
Features
- Levels: Two
- Stories: 2
- Pool features: None
- Has spa: Yes
- Spa features: Bath
Lot
- Size: 0.61 Acres
- Features: Corner Lot/Unit
Details
- Additional structures: Above Grade, Below Grade
- Parcel number: 460003900110000000
- Zoning: RESIDENTIAL
- Special conditions: Standard
Construction
Type & style
- Home type: SingleFamily
- Architectural style: Colonial
- Property subtype: Single Family Residence
Materials
- Brick
- Foundation: Block
- Roof: Shingle
Condition
- New construction: No
- Year built: 1993
Utilities & green energy
- Electric: 200+ Amp Service
- Sewer: Public Sewer
- Water: Public
Community & HOA
Community
- Subdivision: The Woodlands
HOA
- Has HOA: Yes
- HOA fee: $200 annually
- HOA name: THE WOODLANDS
Location
- Region: York
- Municipality: SPRINGETTSBURY TWP
Financial & listing details
- Price per square foot: $136/sqft
- Tax assessed value: $472,100
- Annual tax amount: $14,703
- Date on market: 7/18/2025
- Listing agreement: Exclusive Right To Sell
- Listing terms: Cash,Conventional,FHA,VA Loan
- Inclusions: All Kitchen Appliances, Washer, Dryer, Porch Refrigerator And Grill, Generator
- Ownership: Fee Simple