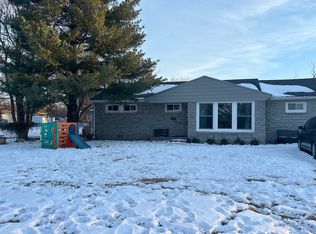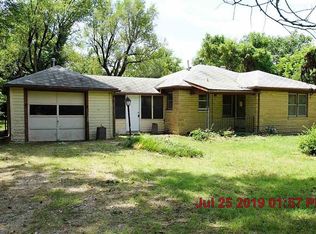Sold
Price Unknown
3333 S Rutan St, Wichita, KS 67216
3beds
1,909sqft
Single Family Onsite Built
Built in 1922
0.47 Acres Lot
$190,400 Zestimate®
$--/sqft
$1,448 Estimated rent
Home value
$190,400
$164,000 - $217,000
$1,448/mo
Zestimate® history
Loading...
Owner options
Explore your selling options
What's special
This home is truly more than meets the eye, 3 bedroom 2 bath with an oversized 2 car garage on just under 1/2 acre fenced. Lots of space to entertain outside, in the large tard, enclosed porch (even has ac) beautiful new patio, heat and ac in the garage. Lots of updates over the last few years. This home is really a must see.
Zillow last checked: 8 hours ago
Listing updated: August 26, 2024 at 08:04pm
Listed by:
Jill Butcher CELL:316-371-4598,
Berkshire Hathaway PenFed Realty
Source: SCKMLS,MLS#: 642046
Facts & features
Interior
Bedrooms & bathrooms
- Bedrooms: 3
- Bathrooms: 2
- Full bathrooms: 2
Primary bedroom
- Description: Wood
- Level: Main
- Area: 122.1
- Dimensions: 11 x 11.10
Bedroom
- Description: Wood Laminate
- Level: Upper
- Area: 206.5
- Dimensions: 11.8 x 17.5
Bedroom
- Description: Luxury Vinyl
- Level: Basement
- Area: 209.88
- Dimensions: 15.9 x 13.2
Dining room
- Description: Wood
- Level: Main
- Area: 113.05
- Dimensions: 11.9 x 9.5
Family room
- Description: Luxury Vinyl
- Level: Basement
- Area: 394.24
- Dimensions: 15.4 x 25.6
Kitchen
- Description: Vinyl
- Level: Main
- Area: 160.65
- Dimensions: 13.5 x 11.9
Library
- Description: Carpet
- Level: Lower
- Area: 175.1
- Dimensions: 10.3 x 17
Living room
- Description: Wood
- Level: Main
- Area: 231.82
- Dimensions: 17.3 x 13.4
Heating
- Forced Air, Natural Gas
Cooling
- Central Air, Wall/Window Unit(s), Electric
Appliances
- Included: Dishwasher, Disposal, Range
- Laundry: In Basement
Features
- Walk-In Closet(s)
- Flooring: Hardwood, Laminate
- Basement: Partially Finished
- Number of fireplaces: 1
- Fireplace features: One
Interior area
- Total interior livable area: 1,909 sqft
- Finished area above ground: 1,212
- Finished area below ground: 697
Property
Parking
- Total spaces: 2
- Parking features: Attached, Garage Door Opener, Oversized
- Garage spaces: 2
Features
- Levels: One and One Half
- Stories: 1
- Patio & porch: Covered, Screened
- Exterior features: Guttering - ALL
- Fencing: Chain Link
Lot
- Size: 0.47 Acres
- Features: Standard
Details
- Parcel number: 00179497
Construction
Type & style
- Home type: SingleFamily
- Architectural style: Bungalow
- Property subtype: Single Family Onsite Built
Materials
- Brick, Vinyl/Aluminum
- Foundation: Partial, Day Light
- Roof: Composition
Condition
- Year built: 1922
Utilities & green energy
- Utilities for property: Sewer Available, Public
Community & neighborhood
Community
- Community features: Sidewalks
Location
- Region: Wichita
- Subdivision: BUTLER
HOA & financial
HOA
- Has HOA: No
Other
Other facts
- Ownership: Trust
- Road surface type: Unimproved
Price history
Price history is unavailable.
Public tax history
Tax history is unavailable.
Neighborhood: 67216
Nearby schools
GreatSchools rating
- 2/10Colvin Elementary SchoolGrades: PK-5Distance: 0.7 mi
- NAWells Alternative Middle SchoolGrades: 6-8Distance: 1.5 mi
- 1/10Sowers Alternative High SchoolGrades: 9-12Distance: 0.9 mi
Schools provided by the listing agent
- Elementary: Colvin
- Middle: Mead
- High: East
Source: SCKMLS. This data may not be complete. We recommend contacting the local school district to confirm school assignments for this home.

