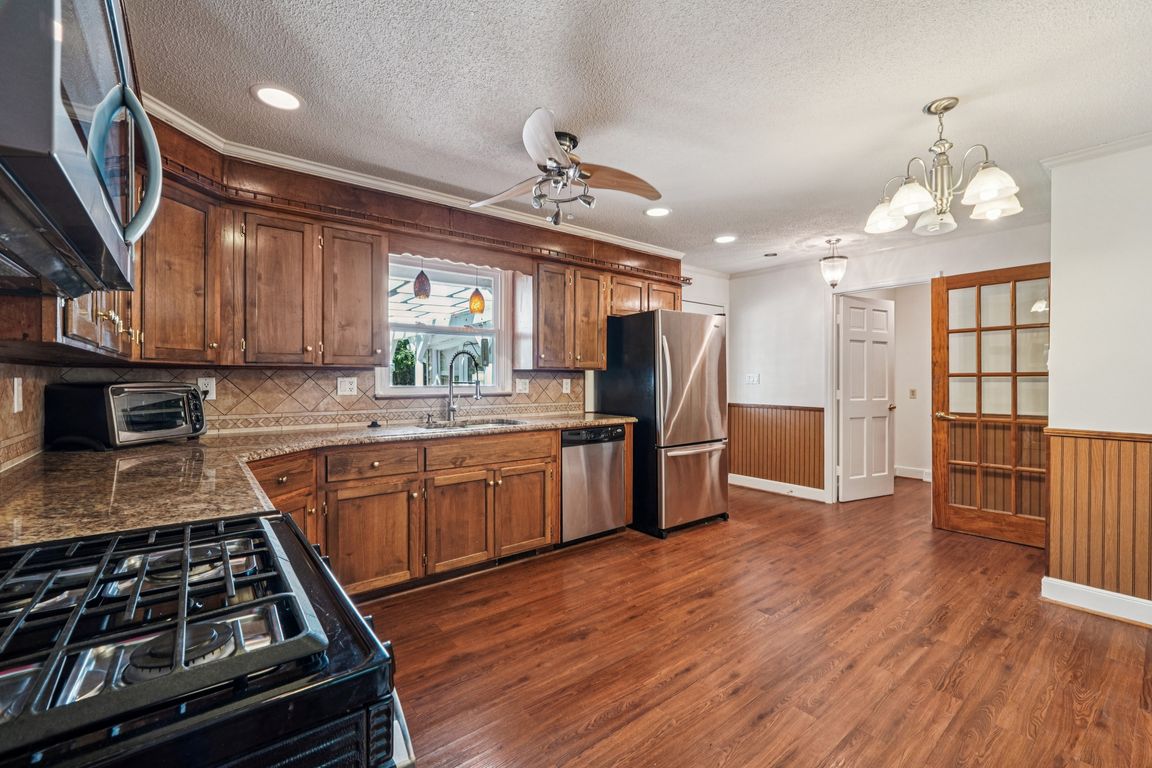
ActivePrice cut: $10K (8/7)
$514,999
5beds
3,091sqft
3333 Tanglewood Dr, Rock Hill, SC 29732
5beds
3,091sqft
Single family residence
Built in 1971
0.75 Acres
3 Garage spaces
$167 price/sqft
What's special
Back deckSprawling brick ranchMassive sunroomAlmost an acreEntertaining on the patioTraditional floorplanFive bedrooms
Peace and quiet are what await you at this sprawling brick ranch on almost an acre in one of Rock Hill's most desired neighborhoods. This traditional floorplan boasts plenty of room to work, play, and rest with five bedrooms, living, dining, and additional family room as well as a massive sunroom that overlooks ...
- 53 days
- on Zillow |
- 3,282 |
- 142 |
Source: Canopy MLS as distributed by MLS GRID,MLS#: 4276596
Travel times
Kitchen
Living Room
Primary Bedroom
Zillow last checked: 7 hours ago
Listing updated: August 07, 2025 at 11:15am
Listing Provided by:
Morgan Overcash morgan.overcash@allentate.com,
Allen Tate Realtors - RH
Source: Canopy MLS as distributed by MLS GRID,MLS#: 4276596
Facts & features
Interior
Bedrooms & bathrooms
- Bedrooms: 5
- Bathrooms: 4
- Full bathrooms: 2
- 1/2 bathrooms: 2
- Main level bedrooms: 5
Primary bedroom
- Level: Main
Bedroom s
- Level: Main
Bathroom half
- Level: Main
Bathroom full
- Level: Main
Breakfast
- Level: Main
Dining room
- Level: Main
Family room
- Level: Main
Kitchen
- Level: Main
Laundry
- Level: Main
Living room
- Level: Main
Sunroom
- Level: Main
Heating
- Central, Natural Gas
Cooling
- Central Air
Appliances
- Included: Dishwasher, Disposal, Gas Range, Microwave, Refrigerator
- Laundry: In Hall
Features
- Has basement: No
- Fireplace features: Family Room
Interior area
- Total structure area: 3,091
- Total interior livable area: 3,091 sqft
- Finished area above ground: 3,091
- Finished area below ground: 0
Property
Parking
- Total spaces: 3
- Parking features: Detached Garage, Garage Door Opener, Garage Shop, Garage on Main Level
- Garage spaces: 3
Features
- Levels: One
- Stories: 1
- Patio & porch: Patio, Rear Porch
- Fencing: Back Yard,Partial
Lot
- Size: 0.75 Acres
Details
- Additional structures: Shed(s), Workshop
- Parcel number: 5880201043
- Zoning: RSF-40
- Special conditions: Standard
Construction
Type & style
- Home type: SingleFamily
- Property subtype: Single Family Residence
Materials
- Brick Full
- Foundation: Crawl Space
Condition
- New construction: No
- Year built: 1971
Utilities & green energy
- Sewer: Septic Installed
- Water: City
Community & HOA
Community
- Subdivision: Monterey Hills
Location
- Region: Rock Hill
Financial & listing details
- Price per square foot: $167/sqft
- Tax assessed value: $282,461
- Annual tax amount: $1,196
- Date on market: 7/7/2025
- Listing terms: Cash,Conventional
- Road surface type: Concrete, Paved