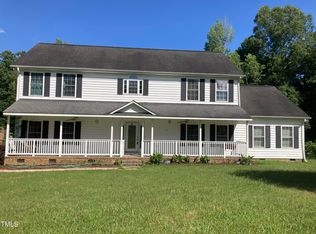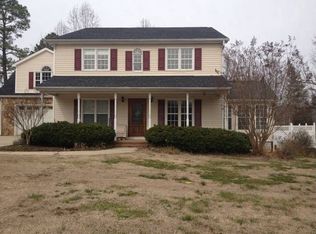Sold for $502,000
$502,000
3333 Union Ridge Rd, Burlington, NC 27217
3beds
1,679sqft
Single Family Residence, Residential
Built in 2000
12.45 Acres Lot
$473,600 Zestimate®
$--/sqft
$1,908 Estimated rent
Home value
$473,600
$450,000 - $497,000
$1,908/mo
Zestimate® history
Loading...
Owner options
Explore your selling options
What's special
Property Highlights: Approx. 1,679 sq. ft., 3 bedrooms and 2 full baths on approx 12.45 private acres | Interior features: Appealing & functional kitchen (2009) with granite countertops, pantry, and all appliances (Whirlpool Refrigerator) (not warranted) | Bamboo, ceramic tile, and carpet flooring | Wide decorative crown moldings | Double-sided fireplace | Ensuite bathtub/shower upgraded by Bath Fitters | attic is fully floored end-to-end, providing excellent storage space | Washer/Dryer remain (not warranted) | Notable Updates: Deck (2023) | Hot water heater (6/2020) | Heating & Air (5/2024) | Accessibility ramp (2019) | New glass sliders & front door (2025) | Encapsulated crawlspace by Carolina Foundation | Exterior & Extras: 3 storage buildings | 2 chicken coops | 3 Dog Kennels | Plenty of open space for farming, gardening, or even a horse on 12.45 acres offering peace, privacy, and a secluded atmosphere
Zillow last checked: 8 hours ago
Listing updated: October 01, 2025 at 07:37am
Listed by:
Michael McCann 336-516-4663,
Keller Williams Central,
Carrie McCann 336-516-4357,
Keller Williams Central
Bought with:
NONMEMBER NONMEMBER
nonmls
Source: Triad MLS,MLS#: 1193064 Originating MLS: Greensboro
Originating MLS: Greensboro
Facts & features
Interior
Bedrooms & bathrooms
- Bedrooms: 3
- Bathrooms: 2
- Full bathrooms: 2
- Main level bathrooms: 2
Primary bedroom
- Level: Main
- Dimensions: 13.75 x 13.08
Bedroom 2
- Level: Main
- Dimensions: 9.33 x 13.08
Bedroom 3
- Level: Main
- Dimensions: 10.33 x 13.08
Den
- Level: Main
- Dimensions: 13.25 x 13.08
Dining room
- Level: Main
- Dimensions: 16.08 x 13.08
Kitchen
- Level: Main
- Dimensions: 13 x 13.08
Laundry
- Level: Main
- Dimensions: 5.5 x 8.08
Living room
- Level: Main
- Dimensions: 19.17 x 13.08
Heating
- Forced Air, Heat Pump, Electric
Cooling
- Central Air
Appliances
- Included: Dishwasher, Range, Electric Water Heater
- Laundry: Dryer Connection, Main Level, Washer Hookup
Features
- Pantry, Solid Surface Counter
- Flooring: Carpet, Tile, Wood
- Doors: Insulated Doors, Storm Door(s)
- Windows: Insulated Windows
- Basement: Crawl Space
- Attic: Floored,Pull Down Stairs
- Number of fireplaces: 1
- Fireplace features: Double Sided, Den, Dining Room
Interior area
- Total structure area: 1,679
- Total interior livable area: 1,679 sqft
- Finished area above ground: 1,679
Property
Parking
- Total spaces: 1
- Parking features: Carport, Driveway, Detached Carport
- Garage spaces: 1
- Has carport: Yes
- Has uncovered spaces: Yes
Accessibility
- Accessibility features: Accessible Approach with Ramp
Features
- Levels: One
- Stories: 1
- Exterior features: Dog Run, Garden, Remarks
- Pool features: None
- Fencing: Fenced
- Has view: Yes
- View description: Water
- Has water view: Yes
- Water view: Water
- Waterfront features: Creek, River Front
Lot
- Size: 12.45 Acres
- Features: Partially Cleared, Partially Wooded, Secluded, Sloped, Flood Fringe
- Residential vegetation: Partially Wooded
Details
- Additional structures: Storage
- Parcel number: 141669
- Zoning: none
- Special conditions: Owner Sale
- Other equipment: Sump Pump
Construction
Type & style
- Home type: SingleFamily
- Architectural style: Ranch
- Property subtype: Single Family Residence, Residential
Materials
- Vinyl Siding
Condition
- Year built: 2000
Utilities & green energy
- Sewer: Septic Tank
- Water: Well
Community & neighborhood
Location
- Region: Burlington
Other
Other facts
- Listing agreement: Exclusive Right To Sell
- Listing terms: Cash,Conventional,USDA Loan,VA Loan
Price history
| Date | Event | Price |
|---|---|---|
| 9/30/2025 | Sold | $502,000+4.6% |
Source: | ||
| 9/1/2025 | Pending sale | $480,000$286/sqft |
Source: | ||
| 8/25/2025 | Price change | $480,000-3% |
Source: | ||
| 8/21/2025 | Listed for sale | $495,000+181.3%$295/sqft |
Source: | ||
| 9/25/2009 | Sold | $176,000+1.2%$105/sqft |
Source: Public Record Report a problem | ||
Public tax history
| Year | Property taxes | Tax assessment |
|---|---|---|
| 2024 | $1,843 +7.2% | $335,730 |
| 2023 | $1,719 +6.1% | $335,730 +59.6% |
| 2022 | $1,620 -1.3% | $210,367 |
Find assessor info on the county website
Neighborhood: 27217
Nearby schools
GreatSchools rating
- 2/10Pleasant Grove ElementaryGrades: PK-5Distance: 7.2 mi
- 2/10Woodlawn MiddleGrades: 6-8Distance: 6.8 mi
- 7/10Eastern Alamance HighGrades: 9-12Distance: 7 mi
Schools provided by the listing agent
- Elementary: Pleasant Garden
- Middle: Woodlawn
- High: Eastern Alamance
Source: Triad MLS. This data may not be complete. We recommend contacting the local school district to confirm school assignments for this home.
Get pre-qualified for a loan
At Zillow Home Loans, we can pre-qualify you in as little as 5 minutes with no impact to your credit score.An equal housing lender. NMLS #10287.
Sell for more on Zillow
Get a Zillow Showcase℠ listing at no additional cost and you could sell for .
$473,600
2% more+$9,472
With Zillow Showcase(estimated)$483,072

