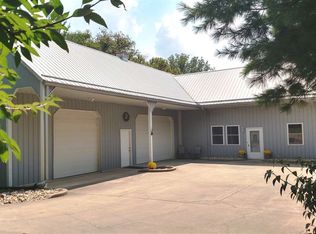Closed
$260,000
3333 W Cockrell Rd, Bloomington, IN 47403
3beds
1,728sqft
Single Family Residence
Built in 1987
1.53 Acres Lot
$260,100 Zestimate®
$--/sqft
$2,206 Estimated rent
Home value
$260,100
$247,000 - $273,000
$2,206/mo
Zestimate® history
Loading...
Owner options
Explore your selling options
What's special
Charming Cape Cod...Welcome to this move-in ready Cape Cod home nestled in its own private oasis, surrounded by mature trees offering tranquility and seclusion. The main level features two comfortable bedrooms, a cozy living room, and a bright eat-in kitchen—perfect for daily living and entertaining. Upstairs, you'll find a spacious open area with a convenient half bath. This versatile space can easily be transformed into two bedrooms or used as a combination of a bedroom and a home office, gym, or creative studio. Enjoy a peaceful, private backyard ideal for relaxing or gardening, paired with a large open front yard that enhances curb appeal. Located just minutes from HWY 37 & I-69, this home offers easy access to schools, shopping, and more. Homeowner has allowd growth for added privacy, yet someone can clear it out some for more added yard and open the space up more if wanted. Recent updates includes: HVAC (2015) Front roof (2018) & back portion (2025) Water heater (2023) Don’t miss out on this inviting home that’s ready to welcome its next owner. Easy to show—schedule your tour today!
Zillow last checked: 8 hours ago
Listing updated: December 01, 2025 at 08:08pm
Listed by:
Samantha Brummett Cell:812-322-4830,
Millican Realty
Bought with:
Kaili Frye, RB18000150
Century 21 Scheetz - Bloomington
Source: IRMLS,MLS#: 202522260
Facts & features
Interior
Bedrooms & bathrooms
- Bedrooms: 3
- Bathrooms: 2
- Full bathrooms: 1
- 1/2 bathrooms: 1
- Main level bedrooms: 2
Bedroom 1
- Level: Main
Bedroom 2
- Level: Main
Kitchen
- Level: Basement
- Area: 154
- Dimensions: 14 x 11
Living room
- Level: Main
- Area: 176
- Dimensions: 16 x 11
Heating
- Electric, High Efficiency Furnace
Cooling
- Central Air
Appliances
- Included: Refrigerator, Washer, Dryer-Electric, Exhaust Fan, Electric Oven, Electric Range, Electric Water Heater
Features
- Flooring: Carpet, Parquet, Vinyl
- Basement: Crawl Space,Block
- Has fireplace: No
- Fireplace features: None
Interior area
- Total structure area: 1,728
- Total interior livable area: 1,728 sqft
- Finished area above ground: 1,728
- Finished area below ground: 0
Property
Parking
- Total spaces: 1
- Parking features: Attached, Gravel
- Attached garage spaces: 1
- Has uncovered spaces: Yes
Features
- Levels: One and One Half
- Stories: 1
Lot
- Size: 1.53 Acres
- Features: Irregular Lot, Few Trees, Rural Subdivision
Details
- Parcel number: 530925100005.000015
Construction
Type & style
- Home type: SingleFamily
- Architectural style: Cape Cod
- Property subtype: Single Family Residence
Materials
- Vinyl Siding
- Roof: Asphalt
Condition
- New construction: No
- Year built: 1987
Utilities & green energy
- Electric: Duke Energy Indiana
- Gas: Citizens Gas
- Sewer: Septic Tank
- Water: City, Bloomington City Utility
Community & neighborhood
Location
- Region: Bloomington
- Subdivision: The Bluffs
Other
Other facts
- Listing terms: Cash,Conventional,FHA,VA Loan
Price history
| Date | Event | Price |
|---|---|---|
| 12/1/2025 | Sold | $260,000 |
Source: | ||
| 10/25/2025 | Price change | $260,000-7.1% |
Source: | ||
| 8/22/2025 | Price change | $280,000-14.9% |
Source: | ||
| 6/28/2025 | Price change | $329,000-5.7% |
Source: | ||
| 6/12/2025 | Listed for sale | $349,000 |
Source: | ||
Public tax history
| Year | Property taxes | Tax assessment |
|---|---|---|
| 2024 | $1,581 +9.3% | $258,200 +16.1% |
| 2023 | $1,446 +2.6% | $222,300 +12.1% |
| 2022 | $1,410 +9.3% | $198,300 +2.9% |
Find assessor info on the county website
Neighborhood: 47403
Nearby schools
GreatSchools rating
- 4/10Clear Creek Elementary SchoolGrades: PK-6Distance: 2.3 mi
- 6/10Lora L Batchelor Middle SchoolGrades: 7-8Distance: 2.4 mi
- 10/10Bloomington High School SouthGrades: 9-12Distance: 3.8 mi
Schools provided by the listing agent
- Elementary: Summit
- Middle: Batchelor
- High: Bloomington South
- District: Monroe County Community School Corp.
Source: IRMLS. This data may not be complete. We recommend contacting the local school district to confirm school assignments for this home.
Get pre-qualified for a loan
At Zillow Home Loans, we can pre-qualify you in as little as 5 minutes with no impact to your credit score.An equal housing lender. NMLS #10287.
Sell for more on Zillow
Get a Zillow Showcase℠ listing at no additional cost and you could sell for .
$260,100
2% more+$5,202
With Zillow Showcase(estimated)$265,302
