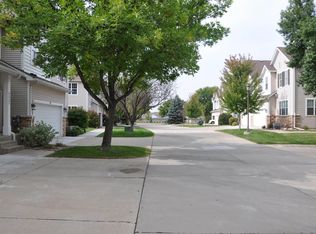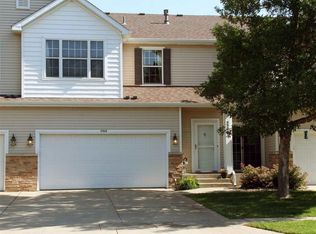Sold for $248,000
$248,000
3333 W Ralph Rogers Rd, Sioux Falls, SD 57108
2beds
1,901sqft
Townhouse
Built in 2001
4,573.8 Square Feet Lot
$249,000 Zestimate®
$130/sqft
$1,956 Estimated rent
Home value
$249,000
$234,000 - $266,000
$1,956/mo
Zestimate® history
Loading...
Owner options
Explore your selling options
What's special
Feast your eyes on this remarkable, spacious and maintenance free townhome in an amazing location! Featuring two huge bedrooms upstairs, with the master boasting a master bath and walk in closet. Hang out in the cozy upstairs nook with an overlook of the lower living room area. Walk into the main level from the attached, fully finished two stall garage with a half bath, and main floor laundry. The huge kitchen with separate dining room will give you all the space you need to entertain, then head downstairs to two spacious living areas. If you snooze you lose on this one.
Zillow last checked: 8 hours ago
Listing updated: December 01, 2025 at 09:43am
Listed by:
Cody F Strom,
Keller Williams Realty Sioux Falls
Bought with:
Albert H Huizing
Source: Realtor Association of the Sioux Empire,MLS#: 22504515
Facts & features
Interior
Bedrooms & bathrooms
- Bedrooms: 2
- Bathrooms: 4
- Full bathrooms: 3
- 1/2 bathrooms: 1
Primary bedroom
- Level: Upper
- Area: 176
- Dimensions: 16 x 11
Bedroom 2
- Level: Upper
- Area: 130
- Dimensions: 13 x 10
Dining room
- Level: Main
- Area: 100
- Dimensions: 10 x 10
Family room
- Level: Upper
- Area: 144
- Dimensions: 12 x 12
Kitchen
- Level: Main
- Area: 200
- Dimensions: 20 x 10
Living room
- Level: Main
- Area: 221
- Dimensions: 17 x 13
Heating
- Natural Gas
Cooling
- Central Air
Appliances
- Included: Dishwasher, Disposal, Dryer, Electric Range, Microwave, Washer
Features
- 9 FT+ Ceiling in Lwr Lvl, Main Floor Laundry, Master Bath, Vaulted Ceiling(s)
- Flooring: Carpet, Laminate, Tile, Vinyl
- Basement: Full
- Number of fireplaces: 1
- Fireplace features: Electric
Interior area
- Total interior livable area: 1,901 sqft
- Finished area above ground: 1,451
- Finished area below ground: 450
Property
Parking
- Total spaces: 2
- Parking features: Asphalt, Concrete
- Garage spaces: 2
Features
- Levels: Two
Lot
- Size: 4,573 sqft
- Features: Irregular Lot
Details
- Parcel number: 280.75.00.1012
Construction
Type & style
- Home type: Townhouse
- Architectural style: Two Story
- Property subtype: Townhouse
Materials
- Cement Siding, Brick
- Roof: Composition
Condition
- Year built: 2001
Utilities & green energy
- Sewer: Public Sewer
- Water: Public
Community & neighborhood
Location
- Region: Sioux Falls
- Subdivision: Lundstroms 2nd Subd
HOA & financial
HOA
- Has HOA: Yes
- HOA fee: $250 monthly
- Amenities included: Trash, Maintenance Grounds, Snow Removal, Water
Other
Other facts
- Listing terms: SDHA/Conventional
- Road surface type: Curb and Gutter
Price history
| Date | Event | Price |
|---|---|---|
| 11/26/2025 | Sold | $248,000-0.8%$130/sqft |
Source: | ||
| 6/13/2025 | Listed for sale | $250,000$132/sqft |
Source: | ||
Public tax history
| Year | Property taxes | Tax assessment |
|---|---|---|
| 2025 | $2,721 +2.6% | $232,387 +3% |
| 2024 | $2,651 +5.5% | $225,590 +9.1% |
| 2023 | $2,514 +14.2% | $206,698 +8% |
Find assessor info on the county website
Neighborhood: 57108
Nearby schools
GreatSchools rating
- 2/10Laura Wilder Elementary - 31Grades: K-5Distance: 2.2 mi
- 6/10Edison Middle School - 06Grades: 6-8Distance: 2.4 mi
- 5/10Roosevelt High School - 03Grades: 9-12Distance: 2.8 mi
Schools provided by the listing agent
- Elementary: Laura Wilder ES
- Middle: Edison MS
- High: Roosevelt HS
- District: Sioux Falls
Source: Realtor Association of the Sioux Empire. This data may not be complete. We recommend contacting the local school district to confirm school assignments for this home.
Get pre-qualified for a loan
At Zillow Home Loans, we can pre-qualify you in as little as 5 minutes with no impact to your credit score.An equal housing lender. NMLS #10287.

