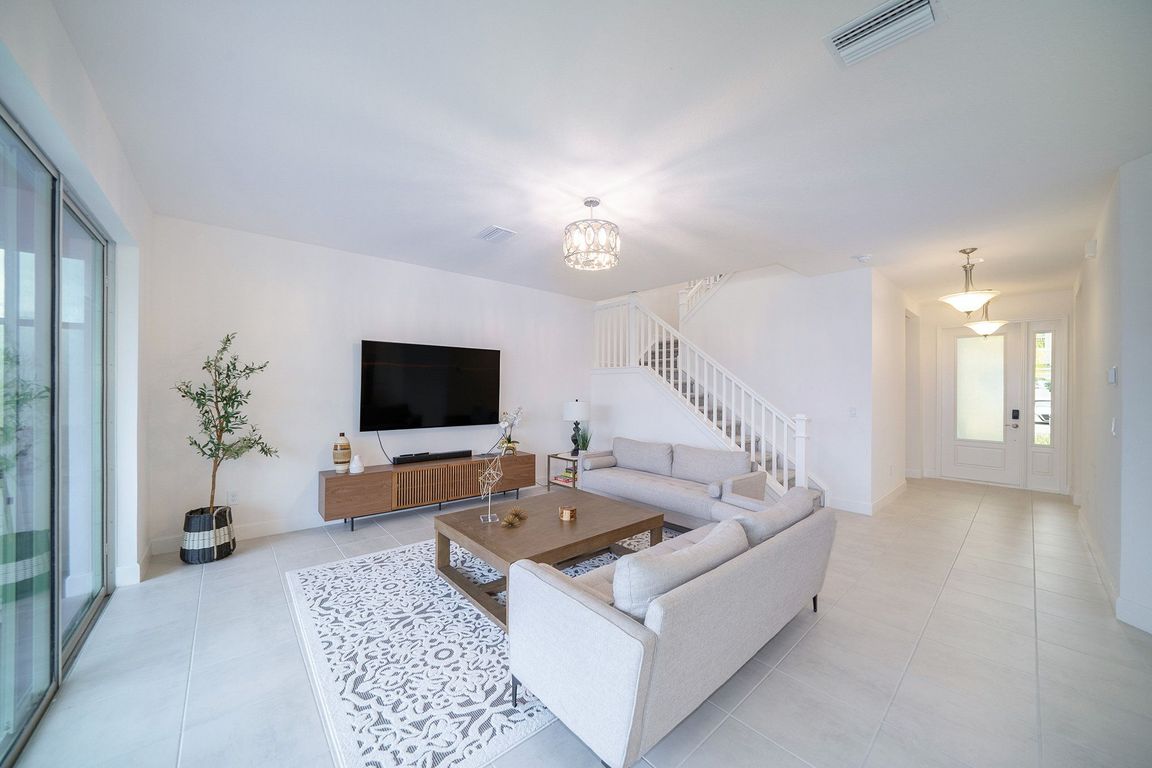
For sale
$699,900
5beds
3,251sqft
3333 Woodland Brook Way, Wesley Chapel, FL 33543
5beds
3,251sqft
Single family residence
Built in 2023
4,830 sqft
2 Attached garage spaces
$215 price/sqft
$361 monthly HOA fee
What's special
Mother-in-law suiteOutdoor kitchenGas stoveProfessionally maintained curb appealSpacious bonus roomElegant quartz countertopsSpa-like bathroom
Dream Home in the Exclusive Winding Ridge Gated Community! This stunning home, situated on a beautiful pond-view lot, offers the perfect blend of modern luxury and comfort. Boasting 3,251 sq ft of living space, It features 5 bedrooms, 4 1/2 baths, and a 2-car garage, providing ample room for your family ...
- 5 days |
- 536 |
- 19 |
Source: Stellar MLS,MLS#: TB8443036 Originating MLS: Suncoast Tampa
Originating MLS: Suncoast Tampa
Travel times
Living Room
Kitchen
Primary Bedroom
Zillow last checked: 8 hours ago
Listing updated: November 03, 2025 at 08:30am
Listing Provided by:
Vioma Lorenzo 813-841-8049,
DALTON WADE INC 888-668-8283,
Alexandra Alvarez 813-701-4450,
DALTON WADE INC
Source: Stellar MLS,MLS#: TB8443036 Originating MLS: Suncoast Tampa
Originating MLS: Suncoast Tampa

Facts & features
Interior
Bedrooms & bathrooms
- Bedrooms: 5
- Bathrooms: 5
- Full bathrooms: 4
- 1/2 bathrooms: 1
Rooms
- Room types: Bonus Room, Den/Library/Office, Family Room, Florida Room, Utility Room, Loft
Primary bedroom
- Features: Walk-In Closet(s)
- Level: Second
- Area: 378 Square Feet
- Dimensions: 21x18
Bedroom 2
- Features: Built-in Closet
- Level: Second
- Area: 132 Square Feet
- Dimensions: 12x11
Bedroom 3
- Features: Built-in Closet
- Level: Second
- Area: 143 Square Feet
- Dimensions: 11x13
Bedroom 4
- Features: Built-in Closet
- Level: Second
- Area: 143 Square Feet
- Dimensions: 11x13
Bedroom 5
- Features: Walk-In Closet(s)
- Level: First
- Area: 156 Square Feet
- Dimensions: 13x12
Kitchen
- Level: First
- Area: 224 Square Feet
- Dimensions: 16x14
Living room
- Level: First
- Area: 361 Square Feet
- Dimensions: 19x19
Heating
- Central
Cooling
- Central Air
Appliances
- Included: Dishwasher, Disposal, Dryer, Gas Water Heater, Microwave, Range, Refrigerator, Tankless Water Heater, Washer
- Laundry: Inside, Laundry Room, Upper Level
Features
- Ceiling Fan(s), Open Floorplan, PrimaryBedroom Upstairs, Solid Wood Cabinets, Stone Counters, Thermostat, Tray Ceiling(s), Walk-In Closet(s)
- Flooring: Carpet, Tile
- Doors: Outdoor Grill, Outdoor Kitchen, Sliding Doors
- Windows: Window Treatments
- Has fireplace: No
Interior area
- Total structure area: 3,879
- Total interior livable area: 3,251 sqft
Video & virtual tour
Property
Parking
- Total spaces: 2
- Parking features: Garage Door Opener, Oversized
- Attached garage spaces: 2
Features
- Levels: Two
- Stories: 2
- Patio & porch: Covered, Enclosed, Patio, Rear Porch, Screened
- Exterior features: Irrigation System, Outdoor Grill, Outdoor Kitchen, Rain Gutters, Sidewalk, Sprinkler Metered
- Has view: Yes
- View description: Water, Pond
- Has water view: Yes
- Water view: Water,Pond
Lot
- Size: 4,830 Square Feet
Details
- Additional structures: Outdoor Kitchen
- Parcel number: 2026230120000004590
- Zoning: MPUD
- Special conditions: None
Construction
Type & style
- Home type: SingleFamily
- Architectural style: Contemporary,Florida,Mid-Century Modern
- Property subtype: Single Family Residence
Materials
- Block, Concrete
- Foundation: Slab
- Roof: Shingle
Condition
- New construction: No
- Year built: 2023
Details
- Builder model: Carolina
- Builder name: GL Homes
Utilities & green energy
- Sewer: Public Sewer
- Water: Public
- Utilities for property: Electricity Connected, Natural Gas Connected, Sewer Available, Sewer Connected, Water Available, Water Connected
Community & HOA
Community
- Features: Buyer Approval Required, Clubhouse, Community Mailbox, Fitness Center, Gated Community - Guard, Gated Community - No Guard, Golf Carts OK, Irrigation-Reclaimed Water, Playground, Pool, Tennis Court(s)
- Subdivision: WINDING RDG PH 5 & 6
HOA
- Has HOA: Yes
- Amenities included: Clubhouse, Fitness Center, Gated, Pickleball Court(s), Playground, Pool, Tennis Court(s)
- Services included: Community Pool, Maintenance Grounds, Manager, Pool Maintenance
- HOA fee: $361 monthly
- HOA name: James Smith
- HOA phone: 813-773-7731
- Pet fee: $0 monthly
Location
- Region: Wesley Chapel
Financial & listing details
- Price per square foot: $215/sqft
- Tax assessed value: $584,175
- Annual tax amount: $10,005
- Date on market: 10/30/2025
- Listing terms: Cash,Conventional,FHA,VA Loan
- Ownership: Fee Simple
- Total actual rent: 0
- Electric utility on property: Yes
- Road surface type: Asphalt