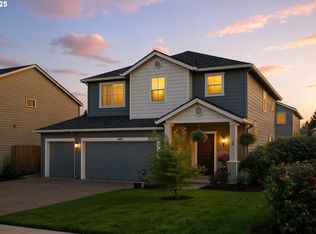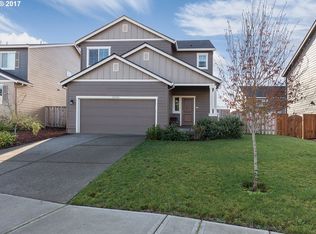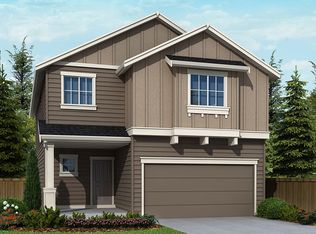Sold
Zestimate®
$503,000
33331 SW Holland Dr, Scappoose, OR 97056
4beds
2,282sqft
Residential, Single Family Residence
Built in 2015
6,098.4 Square Feet Lot
$503,000 Zestimate®
$220/sqft
$2,788 Estimated rent
Home value
$503,000
$478,000 - $528,000
$2,788/mo
Zestimate® history
Loading...
Owner options
Explore your selling options
What's special
You will appreciate the beautiful all new front yard landscaping and adorable backyard garden area in this 2,282 sq ft traditional style house. It has so much to offer with it's 4 bedrooms, 2.5 baths, and a versatile downstairs den. The open-concept great room features a gas fireplace and a kitchen with tile counters, eating bar and stainless steel appliances. The spacious primary suite with all new paint includes a walk-in closet, soaking tub, separate shower and dual sinks in the primary bathroom. Built in 2015, this home sits on a 6,203 sq ft lot with a private backyard, perfect for entertaining. Additional wonderful features include an attached 2-car garage, laminate flooring, tool shed, raised garden space and easy maintenance yard located near Scappoose schools and offering an easy commute to Portland and the high-tech corridor. Experience comfort and style in this exceptional home. Sellers willing to credit buyers for closing cost and include a home warranty for the company of buyer's choosing!
Zillow last checked: 8 hours ago
Listing updated: October 09, 2025 at 01:27pm
Listed by:
Lea Chitwood 503-730-4554,
RE/MAX Powerpros
Bought with:
Stephen Malfa, 201211048
Real Broker
Source: RMLS (OR),MLS#: 707805141
Facts & features
Interior
Bedrooms & bathrooms
- Bedrooms: 4
- Bathrooms: 3
- Full bathrooms: 2
- Partial bathrooms: 1
- Main level bathrooms: 1
Primary bedroom
- Features: Bathroom, Soaking Tub, Walkin Closet, Wallto Wall Carpet
- Level: Upper
Bedroom 2
- Features: Closet, Wallto Wall Carpet
- Level: Upper
Bedroom 3
- Features: Closet, Wallto Wall Carpet
- Level: Upper
Bedroom 4
- Features: Closet, Wallto Wall Carpet
- Level: Upper
Dining room
- Features: Sliding Doors, Wallto Wall Carpet
- Level: Main
Kitchen
- Features: Dishwasher, Disposal, Eat Bar, Gas Appliances, Microwave, Pantry, Free Standing Range, Free Standing Refrigerator, Plumbed For Ice Maker, Tile Floor
- Level: Main
Living room
- Features: Fireplace, Wallto Wall Carpet
- Level: Main
Heating
- Forced Air 90, Fireplace(s)
Cooling
- Central Air
Appliances
- Included: Dishwasher, Disposal, Free-Standing Range, Free-Standing Refrigerator, Gas Appliances, Microwave, Plumbed For Ice Maker, Stainless Steel Appliance(s), Washer/Dryer, Gas Water Heater
- Laundry: Laundry Room
Features
- Soaking Tub, Closet, Eat Bar, Pantry, Bathroom, Walk-In Closet(s), Tile
- Flooring: Tile, Wall to Wall Carpet
- Doors: Sliding Doors
- Windows: Double Pane Windows, Vinyl Frames
- Basement: Crawl Space
- Number of fireplaces: 1
- Fireplace features: Gas
Interior area
- Total structure area: 2,282
- Total interior livable area: 2,282 sqft
Property
Parking
- Total spaces: 2
- Parking features: Driveway, On Street, Garage Door Opener, Attached
- Attached garage spaces: 2
- Has uncovered spaces: Yes
Features
- Stories: 2
- Patio & porch: Patio, Porch
- Exterior features: Yard
- Fencing: Fenced
Lot
- Size: 6,098 sqft
- Features: Level, SqFt 5000 to 6999
Details
- Parcel number: 436530
- Zoning: R-4
Construction
Type & style
- Home type: SingleFamily
- Architectural style: Traditional
- Property subtype: Residential, Single Family Residence
Materials
- Cement Siding
- Foundation: Concrete Perimeter
- Roof: Composition
Condition
- Resale
- New construction: No
- Year built: 2015
Details
- Warranty included: Yes
Utilities & green energy
- Gas: Gas
- Sewer: Public Sewer
- Water: Public
Community & neighborhood
Senior living
- Senior community: Yes
Location
- Region: Scappoose
HOA & financial
HOA
- Has HOA: Yes
- HOA fee: $38 monthly
- Amenities included: Commons, Management
Other
Other facts
- Listing terms: Cash,Conventional,FHA,VA Loan
- Road surface type: Paved
Price history
| Date | Event | Price |
|---|---|---|
| 10/9/2025 | Sold | $503,000+1%$220/sqft |
Source: | ||
| 9/6/2025 | Pending sale | $498,000$218/sqft |
Source: | ||
| 8/13/2025 | Listed for sale | $498,000+91.6%$218/sqft |
Source: | ||
| 4/16/2015 | Sold | $259,900$114/sqft |
Source: Public Record | ||
Public tax history
| Year | Property taxes | Tax assessment |
|---|---|---|
| 2024 | $4,997 +0.9% | $303,060 +3% |
| 2023 | $4,950 +4.4% | $294,240 +3% |
| 2022 | $4,742 +2.9% | $285,670 +3% |
Find assessor info on the county website
Neighborhood: 97056
Nearby schools
GreatSchools rating
- 8/10Otto Petersen Elementary SchoolGrades: 4-6Distance: 0.9 mi
- 5/10Scappoose Middle SchoolGrades: 7-8Distance: 1 mi
- 8/10Scappoose High SchoolGrades: 9-12Distance: 0.7 mi
Schools provided by the listing agent
- Elementary: Grant Watts
- Middle: Scappoose
- High: Scappoose
Source: RMLS (OR). This data may not be complete. We recommend contacting the local school district to confirm school assignments for this home.
Get a cash offer in 3 minutes
Find out how much your home could sell for in as little as 3 minutes with a no-obligation cash offer.
Estimated market value
$503,000
Get a cash offer in 3 minutes
Find out how much your home could sell for in as little as 3 minutes with a no-obligation cash offer.
Estimated market value
$503,000


