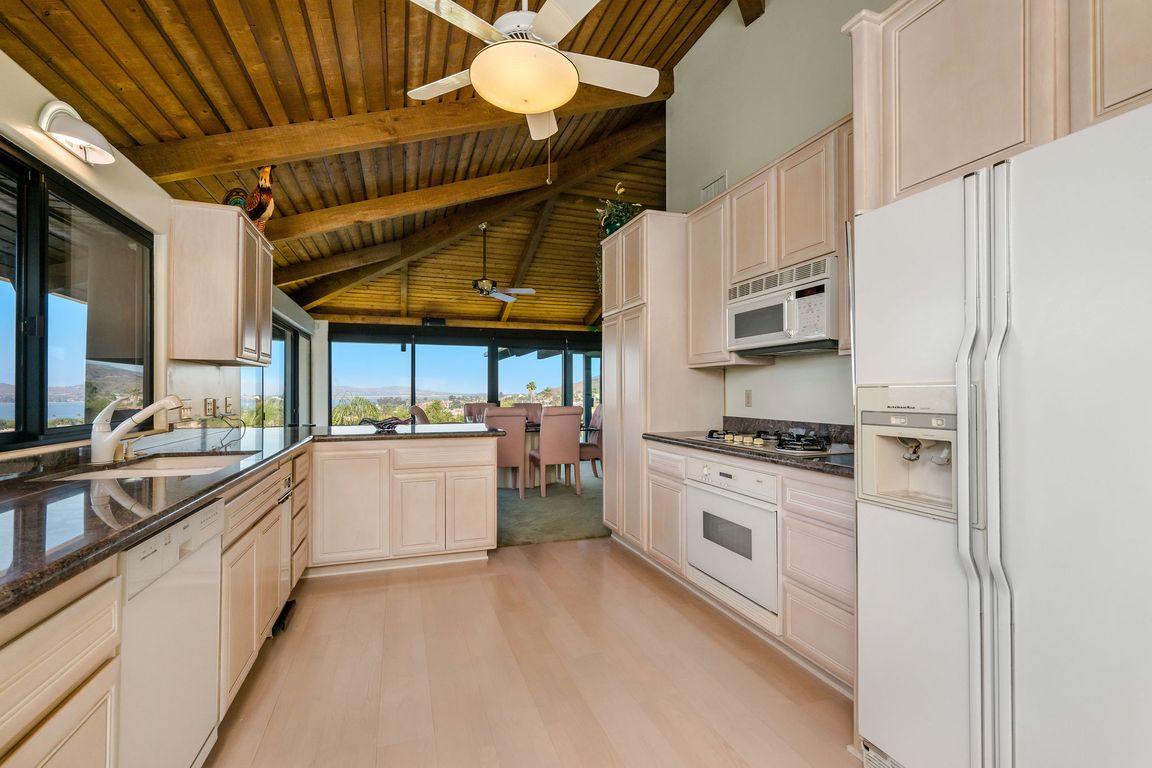
For sale
$2,900,000
3beds
2,504sqft
33333 Westlong St, Lake Elsinore, CA 92530
3beds
2,504sqft
Single family residence
Built in 1991
0.34 Acres
Driveway, gravel, on site
$1,158 price/sqft
What's special
Mother-in-law unitSurrounding hillsEn-suite bathShimmering city lightsBreakfast barGuests or multi-generational livingVibrant flowering ground cover
Aloha and welcome to a one-of-a-kind Maui inspired custom estate, perfectly perched to capture panoramic views of Lake Elsinore, surrounding hills, and shimmering city lights. Built by the Hawaiian designer, this architectural gem features 3 bedrooms, 3.5 bathrooms, and sits on a picturesque, oversized lot rich with natural beauty — including ...
- 152 days |
- 389 |
- 11 |
Source: CRMLS,MLS#: OC25140270 Originating MLS: California Regional MLS
Originating MLS: California Regional MLS
Travel times
Kitchen
Living Room
Primary Bedroom
Zillow last checked: 8 hours ago
Listing updated: July 18, 2025 at 05:33pm
Listing Provided by:
George Abrahamsen DRE #01821448 949-812-9990,
Berkshire Hathaway HomeService
Source: CRMLS,MLS#: OC25140270 Originating MLS: California Regional MLS
Originating MLS: California Regional MLS
Facts & features
Interior
Bedrooms & bathrooms
- Bedrooms: 3
- Bathrooms: 4
- Full bathrooms: 3
- 1/2 bathrooms: 1
- Main level bathrooms: 2
- Main level bedrooms: 2
Rooms
- Room types: Bedroom, Family Room, Great Room, Kitchen, Laundry, Living Room, Primary Bedroom, Other
Primary bedroom
- Features: Main Level Primary
Bedroom
- Features: Bedroom on Main Level
Bathroom
- Features: Bidet, Bathtub, Dual Sinks, Full Bath on Main Level, Separate Shower, Walk-In Shower
Kitchen
- Features: Granite Counters
Other
- Features: Walk-In Closet(s)
Heating
- Central
Cooling
- Central Air, Dual
Appliances
- Included: Dishwasher, Gas Cooktop, Disposal, Microwave, Refrigerator, Trash Compactor, Dryer, Washer
- Laundry: Inside, Laundry Room
Features
- Beamed Ceilings, Breakfast Bar, Built-in Features, Balcony, Ceiling Fan(s), Furnished, Granite Counters, High Ceilings, In-Law Floorplan, Living Room Deck Attached, Open Floorplan, Bedroom on Main Level, Main Level Primary, Walk-In Closet(s)
- Flooring: Carpet, Wood
- Doors: Sliding Doors
- Windows: ENERGY STAR Qualified Windows
- Has fireplace: No
- Fireplace features: None
- Furnished: Yes
- Common walls with other units/homes: No Common Walls
Interior area
- Total interior livable area: 2,504 sqft
Property
Parking
- Parking features: Driveway, Gravel, On Site
Features
- Levels: Two
- Stories: 2
- Entry location: 1
- Patio & porch: Covered, Deck, Front Porch, Lanai, Open, Patio, Porch, Terrace
- Pool features: None
- Spa features: None
- Has view: Yes
- View description: City Lights, Hills, Lake, Neighborhood, Panoramic, Rocks, Trees/Woods, Water
- Has water view: Yes
- Water view: Lake,Water
- Waterfront features: Lake Privileges
Lot
- Size: 0.34 Acres
- Features: 0-1 Unit/Acre, Front Yard, Garden, Gentle Sloping, Landscaped, Sprinkler System, Yard
Details
- Additional structures: Guest House, Guest HouseAttached
- Parcel number: 387221022
- Zoning: R-1
- Special conditions: Standard
Construction
Type & style
- Home type: SingleFamily
- Architectural style: See Remarks
- Property subtype: Single Family Residence
Materials
- Foundation: Pillar/Post/Pier, Raised
- Roof: Metal
Condition
- New construction: No
- Year built: 1991
Utilities & green energy
- Sewer: Septic Type Unknown
- Water: Public
- Utilities for property: Cable Connected, Electricity Connected, Natural Gas Connected, Water Connected
Community & HOA
Community
- Features: Foothills, Preserve/Public Land
- Security: Smoke Detector(s)
Location
- Region: Lake Elsinore
Financial & listing details
- Price per square foot: $1,158/sqft
- Date on market: 7/7/2025
- Cumulative days on market: 152 days
- Listing terms: Cash,Cash to New Loan,Conventional
- Road surface type: Paved