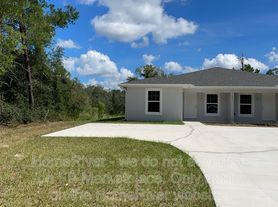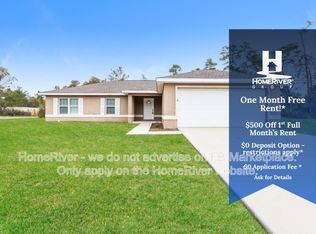One or more photo(s) has been virtually staged. Now Available in Ocala! This beautifully designed 4-bedroom, 3-bath home with an additional Den/Office offers modern living at its finest on an exclusive over-sized lot. The open-concept layout is highlighted by soaring 9-ft ceilings, recessed lighting, and stylish laminate flooring throughout the main areas. The kitchen is a true showpiece, featuring a sleek waterfall island with pendant lighting, soft-close cabinetry, Whirlpool stainless steel appliances, and a dedicated coffee bar for your morning routine. The primary suite is a private retreat with a spa-inspired bathroom complete with a walk-in shower, soaking tub, and spacious walk-in closet. Other features include a linen closet, inviting front porch, and a covered back porch perfect for relaxing or entertaining. Don't miss out, schedule your private tour today!
House for rent
$2,300/mo
3334 177th Lane Rd, Ocala, FL 34473
4beds
1,949sqft
Price may not include required fees and charges.
Singlefamily
Available now
-- Pets
Central air
In unit laundry
2 Attached garage spaces parking
Central, heat pump
What's special
Sleek waterfall islandOpen-concept layoutInviting front porchCovered back porchDedicated coffee barSpa-inspired bathroomSoaking tub
- 16 days
- on Zillow |
- -- |
- -- |
Travel times
Looking to buy when your lease ends?
Consider a first-time homebuyer savings account designed to grow your down payment with up to a 6% match & 3.83% APY.
Facts & features
Interior
Bedrooms & bathrooms
- Bedrooms: 4
- Bathrooms: 3
- Full bathrooms: 3
Heating
- Central, Heat Pump
Cooling
- Central Air
Appliances
- Included: Dishwasher, Dryer, Microwave, Oven, Range, Refrigerator, Washer
- Laundry: In Unit, Inside, Laundry Room
Features
- Crown Molding, Individual Climate Control, Living Room/Dining Room Combo, Open Floorplan, Solid Wood Cabinets, Stone Counters, Thermostat, Walk In Closet, Walk-In Closet(s)
Interior area
- Total interior livable area: 1,949 sqft
Property
Parking
- Total spaces: 2
- Parking features: Attached, Driveway, On Street, Covered
- Has attached garage: Yes
- Details: Contact manager
Features
- Stories: 1
- Exterior features: Bonus Room, Covered, Crown Molding, Den/Library/Office, Driveway, Garage Door Opener, Garbage included in rent, Heating system: Central, Inside, Landscaped, Laundry Room, Lighting, Living Room/Dining Room Combo, Lot Features: Landscaped, Oversized Lot, On Street, Open Floorplan, Open Patio, Oversized Lot, Rear Porch, Sidewalk, Sliding Doors, Smoke Detector(s), Solid Wood Cabinets, Stone Counters, Thermostat, Walk In Closet, Walk-In Closet(s)
Construction
Type & style
- Home type: SingleFamily
- Property subtype: SingleFamily
Condition
- Year built: 2025
Utilities & green energy
- Utilities for property: Garbage
Community & HOA
Location
- Region: Ocala
Financial & listing details
- Lease term: Contact For Details
Price history
| Date | Event | Price |
|---|---|---|
| 9/18/2025 | Listed for rent | $2,300$1/sqft |
Source: Stellar MLS #O6344802 | ||

