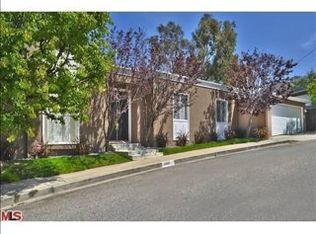Expansive and breathtaking views from this Architectural Mid-Century home by renowned architect Richard Dorman, FAIA. Just off of Mulholland, nestled atop the hills of Sherman Oaks, this post and beam residence has had only one owner since it was completed in 1959. A black pebble entryway welcomes you into this open space home where you are immediately captivated by an artistic room divider that frames a sneak peek of the panoramic city views. The open floor plan features 3 bedrooms and 2 baths, a den, dining room, large living room, outdoor office space, floor-to-ceiling windows, soaring wood beam and tongue-and-groove ceilings, and a brick fireplace flanked by clerestory windows. The home is located in the sought after Roscomare Elementary School District and offers easy access to the West-Side and The Valley. Richard Dorman helped shape the mid-century modern landscape of Los Angeles and Beverly Hills. From his time as Assistant Chief Designer at Welton Becket & Associates, to starting his own firm, Dorman perfected his skills and was ultimately named by the City of Beverly Hills as one of its "Master Architects".
This property is off market, which means it's not currently listed for sale or rent on Zillow. This may be different from what's available on other websites or public sources.
