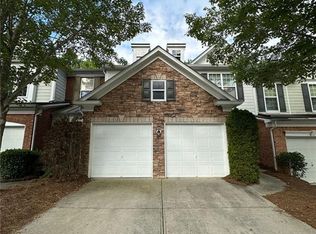Welcome Home
This lovely house is nestled on a very friendly neighborhood in Duluth. This home boasts many features such as hardwood floors throughout the house, gourmet kitchen with stainless steel appliances, granite countertops, contemporary white cabinets, open concept floor plan that gives a full view to the family room from the kitchen, seamless continuation of the layout, separate dining room for guests, total of 5 bedrooms and 3 full bathrooms, private fenced backyard and many more. Great Location
Close to Hmart, dining and entertainment. Shorty Howell Park is near and Duluth Downtown is just minutes away. Easy access to Buford Hwy and Peachtree Industry Blvd. This is a must-see
Listings identified with the FMLS IDX logo come from FMLS and are held by brokerage firms other than the owner of this website. The listing brokerage is identified in any listing details. Information is deemed reliable but is not guaranteed. 2025 First Multiple Listing Service, Inc.
House for rent
$2,500/mo
3334 Star Pine Ct, Duluth, GA 30096
5beds
2,548sqft
Price may not include required fees and charges.
Singlefamily
Available now
No pets
Central air, ceiling fan
In unit laundry
Attached garage parking
Central, forced air, fireplace
What's special
Contemporary white cabinetsPrivate fenced backyardHardwood floorsOpen concept floor planStainless steel appliancesSeparate dining roomGranite countertops
- 40 days
- on Zillow |
- -- |
- -- |
Travel times
Add up to $600/yr to your down payment
Consider a first-time homebuyer savings account designed to grow your down payment with up to a 6% match & 4.15% APY.
Facts & features
Interior
Bedrooms & bathrooms
- Bedrooms: 5
- Bathrooms: 3
- Full bathrooms: 3
Rooms
- Room types: Dining Room, Family Room, Library, Master Bath
Heating
- Central, Forced Air, Fireplace
Cooling
- Central Air, Ceiling Fan
Appliances
- Included: Dishwasher, Disposal, Microwave, Range, Refrigerator
- Laundry: In Unit, Laundry Room, Upper Level
Features
- Ceiling Fan(s), Double Vanity, High Ceilings 9 ft Main, Vaulted Ceiling(s), Walk-In Closet(s)
- Flooring: Hardwood
- Has fireplace: Yes
Interior area
- Total interior livable area: 2,548 sqft
Property
Parking
- Parking features: Attached, Garage, Covered
- Has attached garage: Yes
- Details: Contact manager
Features
- Stories: 2
- Exterior features: Contact manager
Details
- Parcel number: 6262308
Construction
Type & style
- Home type: SingleFamily
- Property subtype: SingleFamily
Materials
- Roof: Composition,Shake Shingle
Condition
- Year built: 2004
Community & HOA
Location
- Region: Duluth
Financial & listing details
- Lease term: 12 Months
Price history
| Date | Event | Price |
|---|---|---|
| 7/29/2025 | Price change | $2,500-7.4%$1/sqft |
Source: FMLS GA #7606228 | ||
| 6/28/2025 | Listed for rent | $2,700$1/sqft |
Source: FMLS GA #7606228 | ||
| 6/3/2025 | Listing removed | $2,700$1/sqft |
Source: FMLS GA #7549180 | ||
| 5/17/2025 | Price change | $2,700-3.6%$1/sqft |
Source: FMLS GA #7549180 | ||
| 3/28/2025 | Listed for rent | $2,800-3.4%$1/sqft |
Source: FMLS GA #7549180 | ||
![[object Object]](https://photos.zillowstatic.com/fp/a965431b376e986e58ffa7d7d81c61cc-p_i.jpg)
