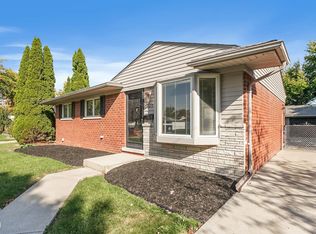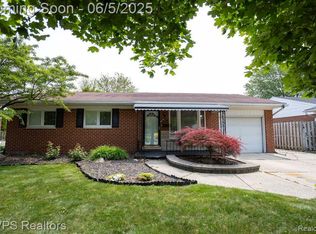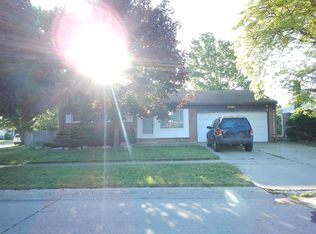Sold for $220,000 on 12/12/24
$220,000
33340 Fraser Ave, Fraser, MI 48026
3beds
1,872sqft
Single Family Residence
Built in 1960
7,405.2 Square Feet Lot
$223,800 Zestimate®
$118/sqft
$2,095 Estimated rent
Home value
$223,800
$208,000 - $242,000
$2,095/mo
Zestimate® history
Loading...
Owner options
Explore your selling options
What's special
Welcome to this charming brick ranch in Fraser! The home boasts a spacious kitchen with custom oak cabinets and includes all kitchen appliances. Hardwood floors run throughout the living room, hallway, and all three bedrooms. The master bedroom features a ceiling fan and a private bath with a pedestal sink. Downstairs, enjoy a finished basement with a large living area, potential bedroom or office, glass block windows, and included washer and dryer. The fenced yard is complemented by a newer 2.5-car garage with keypad entry, new garage door, updated windows, hot water tank, and a newer roof with a complete tear-off and gutters. This home is in a prime location, just a short walk to Fraser Schools. Don’t miss out—it won’t last long!
Zillow last checked: 8 hours ago
Listing updated: August 04, 2025 at 07:30am
Listed by:
Garrett M Hayden 586-541-4000,
Keller Williams Realty-Great Lakes,
Erick Monzo 586-210-3350,
Keller Williams Realty-Great Lakes
Bought with:
Christian Parsons, 6502421370
Coverage Realty LLC
Source: Realcomp II,MLS#: 20240078849
Facts & features
Interior
Bedrooms & bathrooms
- Bedrooms: 3
- Bathrooms: 2
- Full bathrooms: 1
- 1/2 bathrooms: 1
Heating
- Forced Air, Natural Gas
Cooling
- Ceiling Fans, Central Air
Appliances
- Included: Dishwasher, Free Standing Electric Range, Free Standing Refrigerator, Microwave
Features
- Basement: Finished
- Has fireplace: No
Interior area
- Total interior livable area: 1,872 sqft
- Finished area above ground: 936
- Finished area below ground: 936
Property
Parking
- Total spaces: 2.5
- Parking features: Twoand Half Car Garage, Detached
- Garage spaces: 2.5
Features
- Levels: One
- Stories: 1
- Entry location: GroundLevelwSteps
- Pool features: Above Ground
Lot
- Size: 7,405 sqft
- Dimensions: 60.00 x 120.00
Details
- Parcel number: 1132377003
- Special conditions: Short Sale No,Standard
Construction
Type & style
- Home type: SingleFamily
- Architectural style: Ranch
- Property subtype: Single Family Residence
Materials
- Brick
- Foundation: Basement, Poured
- Roof: Asphalt
Condition
- New construction: No
- Year built: 1960
Utilities & green energy
- Sewer: Public Sewer
- Water: Public
Community & neighborhood
Location
- Region: Fraser
- Subdivision: MOULIN ROUGE EAST # 03
Other
Other facts
- Listing agreement: Exclusive Right To Sell
- Listing terms: Cash,Conventional
Price history
| Date | Event | Price |
|---|---|---|
| 12/12/2024 | Sold | $220,000$118/sqft |
Source: | ||
| 11/9/2024 | Pending sale | $220,000$118/sqft |
Source: | ||
| 11/8/2024 | Price change | $220,000-4.3%$118/sqft |
Source: | ||
| 11/4/2024 | Listed for sale | $230,000+62%$123/sqft |
Source: | ||
| 6/2/2017 | Sold | $142,000+3%$76/sqft |
Source: Public Record | ||
Public tax history
| Year | Property taxes | Tax assessment |
|---|---|---|
| 2025 | $3,634 +3.5% | $91,600 +6.6% |
| 2024 | $3,512 +7.4% | $85,900 +5.8% |
| 2023 | $3,271 +0.2% | $81,200 +15.2% |
Find assessor info on the county website
Neighborhood: 48026
Nearby schools
GreatSchools rating
- 6/10Thomas A. Edison Elementary SchoolGrades: PK-6Distance: 0.3 mi
- 6/10Richards Middle SchoolGrades: 7-8Distance: 0.4 mi
- 9/10Fraser High SchoolGrades: 9-12Distance: 0.5 mi
Get a cash offer in 3 minutes
Find out how much your home could sell for in as little as 3 minutes with a no-obligation cash offer.
Estimated market value
$223,800
Get a cash offer in 3 minutes
Find out how much your home could sell for in as little as 3 minutes with a no-obligation cash offer.
Estimated market value
$223,800


