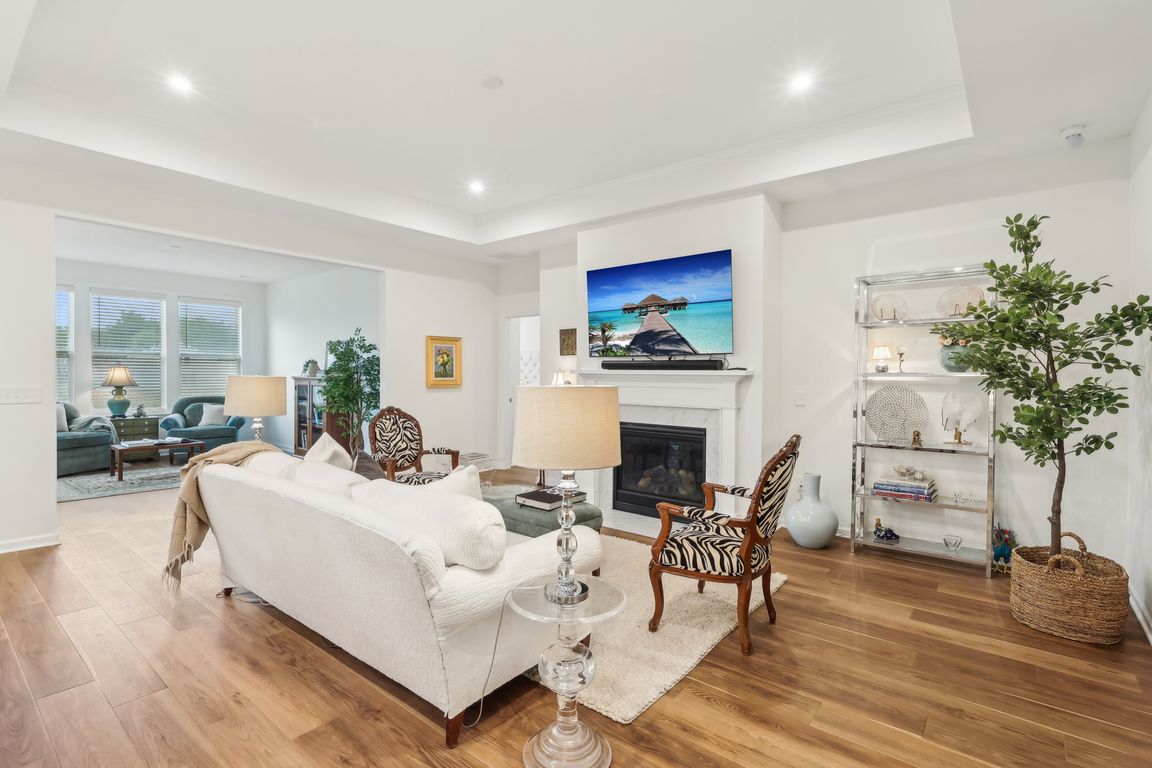
Pending
$639,000
3beds
3,493sqft
33348 Midship Dr, Avon Lake, OH 44012
3beds
3,493sqft
Multi family, single family residence
Built in 2023
6,490 sqft
2 Attached garage spaces
$183 price/sqft
$2,150 annually HOA fee
What's special
Association poolVersatile bonus roomModern finished living spaceGenerously sized primary suiteOpen-concept great roomStainless steel appliancesEn-suite bath
Why wait to build? This stunning 2023-built cluster home is like brand new and move-in ready! Located in a desirable community with access to an association pool, this spacious 3-bedroom, 2.5-bath home offers over 3,400 square feet of modern, finished living space—all on a slab with no basement to worry about. ...
- 83 days
- on Zillow |
- 382 |
- 2 |
Source: MLS Now,MLS#: 5123948Originating MLS: Akron Cleveland Association of REALTORS
Travel times
Kitchen
Family Room
Primary Bedroom
Zillow last checked: 7 hours ago
Listing updated: July 29, 2025 at 07:30am
Listed by:
Michael Della Vella michaeldellavella@howardhanna.com440-821-9181,
Howard Hanna
Source: MLS Now,MLS#: 5123948Originating MLS: Akron Cleveland Association of REALTORS
Facts & features
Interior
Bedrooms & bathrooms
- Bedrooms: 3
- Bathrooms: 4
- Full bathrooms: 3
- 1/2 bathrooms: 1
- Main level bathrooms: 3
- Main level bedrooms: 2
Primary bedroom
- Description: Flooring: Luxury Vinyl Tile
- Level: First
- Dimensions: 20 x 14
Bedroom
- Description: Flooring: Luxury Vinyl Tile
- Level: First
- Dimensions: 12 x 11
Bedroom
- Description: Flooring: Carpet
- Level: Second
- Dimensions: 11 x 10
Bonus room
- Description: Flooring: Carpet
- Level: Second
- Dimensions: 15 x 14
Den
- Description: Flooring: Luxury Vinyl Tile
- Level: First
- Dimensions: 11 x 10
Eat in kitchen
- Description: Flooring: Luxury Vinyl Tile
- Level: First
- Dimensions: 13 x 11
Entry foyer
- Description: Flooring: Luxury Vinyl Tile
- Level: First
- Dimensions: 10 x 5
Great room
- Description: Flooring: Luxury Vinyl Tile
- Level: First
- Dimensions: 19 x 14
Kitchen
- Description: Flooring: Luxury Vinyl Tile
- Level: First
- Dimensions: 15 x 11
Laundry
- Description: Flooring: Luxury Vinyl Tile
- Level: First
- Dimensions: 7 x 6
Sunroom
- Description: Flooring: Luxury Vinyl Tile
- Level: First
- Dimensions: 14 x 12
Heating
- Forced Air, Gas
Cooling
- Central Air
Appliances
- Included: Built-In Oven, Cooktop, Dryer, Dishwasher, Disposal, Microwave, Refrigerator, Washer
- Laundry: Main Level, Laundry Room
Features
- Basement: None
- Number of fireplaces: 1
- Fireplace features: Great Room
Interior area
- Total structure area: 3,493
- Total interior livable area: 3,493 sqft
- Finished area above ground: 3,493
Video & virtual tour
Property
Parking
- Parking features: Attached, Garage, Garage Door Opener
- Attached garage spaces: 2
Features
- Levels: Two
- Stories: 2
- Pool features: Association, Community
Lot
- Size: 6,490.44 Square Feet
Details
- Parcel number: 0400008101349
Construction
Type & style
- Home type: SingleFamily
- Architectural style: Cluster Home
- Property subtype: Multi Family, Single Family Residence
Materials
- Vinyl Siding
- Foundation: Slab
- Roof: Asphalt,Fiberglass
Condition
- Year built: 2023
Utilities & green energy
- Sewer: Public Sewer
- Water: Public
Community & HOA
Community
- Features: Pool
- Subdivision: Port West Sub 3
HOA
- Has HOA: Yes
- Services included: Association Management, Common Area Maintenance, Insurance, Maintenance Grounds, Pool(s), Reserve Fund, Snow Removal
- HOA fee: $650 annually
- HOA name: Port West Hoa
- Second HOA fee: $125 monthly
Location
- Region: Avon Lake
Financial & listing details
- Price per square foot: $183/sqft
- Tax assessed value: $577,400
- Annual tax amount: $9,563
- Date on market: 5/29/2025
- Listing agreement: Exclusive Right To Sell