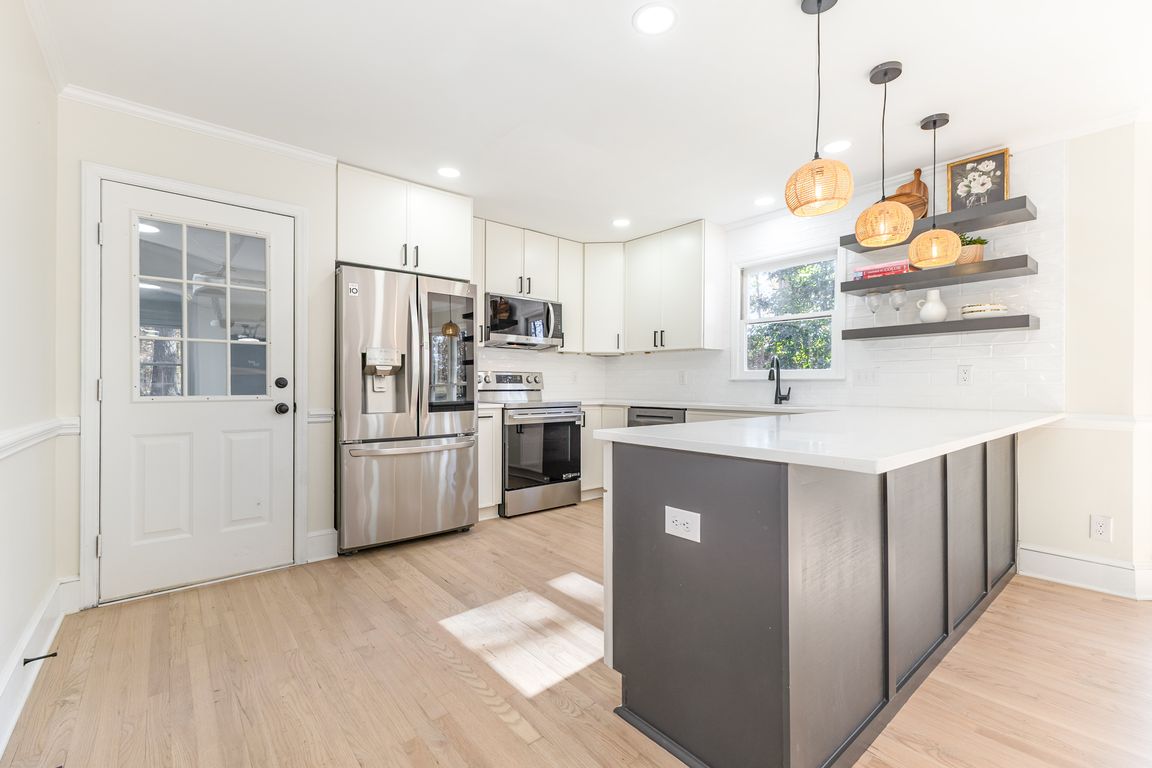Open: Fri 11am-1pm

Coming soon-no show
$740,000
4beds
3,815sqft
3335 Carnegie Ln, Matthews, NC 28105
4beds
3,815sqft
Single family residence
Built in 1988
0.79 Acres
2 Attached garage spaces
$194 price/sqft
What's special
Beautifully renovated with timeless character, this charming colonial home offers exceptional privacy, nestled between Matthews and Mint Hill. This home was recently renovated in 2025 and is move-in ready. The main level welcomes you with real hardwood floors, a bright kitchen featuring custom hardwood cabinetry, solid-surface countertops, and a cozy breakfast ...
- 1 hour |
- 42 |
- 5 |
Source: Canopy MLS as distributed by MLS GRID,MLS#: 4322685
Travel times
Living Room
Kitchen
Primary Bedroom
Zillow last checked: 8 hours ago
Listing updated: 12 hours ago
Listing Provided by:
Sanchez Fair SanchezF@ChuckTownHomes.com,
Keller Williams Connected
Source: Canopy MLS as distributed by MLS GRID,MLS#: 4322685
Facts & features
Interior
Bedrooms & bathrooms
- Bedrooms: 4
- Bathrooms: 3
- Full bathrooms: 2
- 1/2 bathrooms: 1
Primary bedroom
- Level: Upper
Bedroom s
- Level: Main
Bedroom s
- Level: Upper
Bedroom s
- Level: Upper
Bathroom half
- Level: Main
Bathroom full
- Level: Upper
Bathroom full
- Level: Upper
Bonus room
- Level: Third
Dining room
- Level: Main
Family room
- Level: Main
Kitchen
- Level: Main
Laundry
- Level: Upper
Living room
- Level: Main
Sunroom
- Level: Main
Heating
- Forced Air, Heat Pump, Natural Gas
Cooling
- Ceiling Fan(s), Central Air
Appliances
- Included: Dishwasher, Disposal, Electric Cooktop, Exhaust Hood, Gas Water Heater, Microwave, Refrigerator with Ice Maker
- Laundry: Laundry Room
Features
- Soaking Tub, Kitchen Island, Walk-In Closet(s)
- Flooring: Carpet, Tile, Vinyl, Wood
- Windows: Insulated Windows
- Basement: Other
- Attic: Walk-In
- Fireplace features: Family Room, Gas Log
Interior area
- Total structure area: 3,168
- Total interior livable area: 3,815 sqft
- Finished area above ground: 3,815
- Finished area below ground: 0
Video & virtual tour
Property
Parking
- Total spaces: 2
- Parking features: Driveway, Attached Garage, Garage Door Opener, Garage on Main Level
- Attached garage spaces: 2
- Has uncovered spaces: Yes
Features
- Levels: Three Or More
- Stories: 3
- Entry location: Main
- Patio & porch: Deck, Patio
- Fencing: Back Yard,Partial,Privacy
- Waterfront features: None
Lot
- Size: 0.79 Acres
- Features: Cul-De-Sac
Details
- Parcel number: 13542141
- Zoning: R
- Special conditions: Standard
Construction
Type & style
- Home type: SingleFamily
- Architectural style: Traditional
- Property subtype: Single Family Residence
Materials
- Hardboard Siding
- Foundation: Crawl Space
Condition
- New construction: No
- Year built: 1988
Utilities & green energy
- Sewer: Septic Installed
- Water: City
- Utilities for property: Cable Available, Electricity Connected, Wired Internet Available
Community & HOA
Community
- Subdivision: Brandonwood
Location
- Region: Matthews
Financial & listing details
- Price per square foot: $194/sqft
- Tax assessed value: $487,500
- Date on market: 11/20/2025
- Listing terms: Cash,Conventional,FHA,VA Loan
- Exclusions: N/A
- Electric utility on property: Yes
- Road surface type: Asphalt, Paved