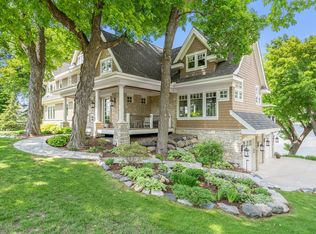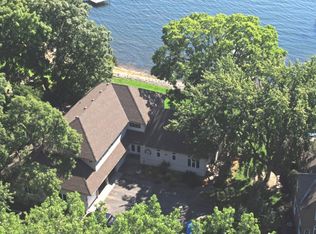Closed
$3,590,000
3335 Hardscrabble Rd N, Mound, MN 55364
4beds
8,346sqft
Single Family Residence
Built in 2003
0.82 Acres Lot
$4,045,500 Zestimate®
$430/sqft
$7,421 Estimated rent
Home value
$4,045,500
$3.60M - $4.57M
$7,421/mo
Zestimate® history
Loading...
Owner options
Explore your selling options
What's special
Welcome to Hardscrabble point, where your 407 feet of Lake Minnetonka sandy bottom shoreline is surrounded by Priest and Cooks Bay on the north side (288 feet of shore) and West Upper Lake on the south (119 feet of shore). This stunning Stonewood build features 4 beds (three up, primary on main), 5 baths (two up, two on main, one down) and an eight-car garage. Three laundry facilities (one in the primary, one on the main floor, and one down) plus an elevator make this a highly functional home for not only today but the future as well. Attention to detail throughout, large windows for natural light, and thoughtful additions like motorized shades & whole home generator make this a perfect place to call home. Enjoy your enormous flat backyard, two patios for outdoor entertaining, and finish off a portion of the lower-level which is already insulated, heated, and cooled to create a family cave. This home is so well-built and cared for it’s not to be missed. Welcome to Lake Minnetonka!
Zillow last checked: 8 hours ago
Listing updated: February 15, 2025 at 10:12pm
Listed by:
Arthur D Hays 612-805-5929,
Lakes Sotheby's International Realty
Bought with:
Gregg J Larsen
Coldwell Banker Realty
Source: NorthstarMLS as distributed by MLS GRID,MLS#: 6365995
Facts & features
Interior
Bedrooms & bathrooms
- Bedrooms: 4
- Bathrooms: 5
- Full bathrooms: 2
- 3/4 bathrooms: 2
- 1/2 bathrooms: 1
Bedroom 1
- Level: Main
- Area: 260 Square Feet
- Dimensions: 20x13
Bedroom 2
- Level: Upper
- Area: 182 Square Feet
- Dimensions: 14x13
Bedroom 3
- Level: Upper
- Area: 255 Square Feet
- Dimensions: 17x15
Bedroom 4
- Level: Upper
- Area: 224 Square Feet
- Dimensions: 16x14
Primary bathroom
- Level: Main
- Area: 196 Square Feet
- Dimensions: 14x14
Deck
- Level: Upper
- Area: 64 Square Feet
- Dimensions: 08x08
Dining room
- Level: Main
- Area: 210 Square Feet
- Dimensions: 15x14
Kitchen
- Level: Main
- Area: 375 Square Feet
- Dimensions: 25x15
Living room
- Level: Main
- Area: 460 Square Feet
- Dimensions: 23x20
Office
- Level: Main
- Area: 169 Square Feet
- Dimensions: 13x13
Other
- Level: Main
- Area: 150 Square Feet
- Dimensions: 15x10
Patio
- Level: Main
- Area: 162 Square Feet
- Dimensions: 18x09
Patio
- Level: Main
- Area: 260 Square Feet
- Dimensions: 20x13
Patio
- Level: Lower
- Area: 693 Square Feet
- Dimensions: 33x21
Sitting room
- Level: Upper
- Area: 100 Square Feet
- Dimensions: 10x10
Walk in closet
- Level: Main
- Area: 112 Square Feet
- Dimensions: 14x08
Heating
- Geothermal
Cooling
- Central Air
Appliances
- Included: Dishwasher, Dryer, Exhaust Fan, Microwave, Range, Refrigerator, Wall Oven, Washer
Features
- Basement: Daylight,Finished,Full,Storage Space
- Number of fireplaces: 4
- Fireplace features: Double Sided, Gas, Living Room, Primary Bedroom, Wood Burning
Interior area
- Total structure area: 8,346
- Total interior livable area: 8,346 sqft
- Finished area above ground: 5,018
- Finished area below ground: 3,165
Property
Parking
- Total spaces: 8
- Parking features: Attached, Driveway - Other Surface, Shared Driveway, Floor Drain, Garage Door Opener, Heated Garage, Insulated Garage, Storage, Tuckunder Garage
- Attached garage spaces: 8
- Has uncovered spaces: Yes
Accessibility
- Accessibility features: Accessible Elevator Installed, Grab Bars In Bathroom, Door Lever Handles, Roll-In Shower
Features
- Levels: Two
- Stories: 2
- Patio & porch: Front Porch, Patio, Terrace
- Has view: Yes
- View description: Lake, North, South
- Has water view: Yes
- Water view: Lake
- Waterfront features: Lake Front, Waterfront Num(27013300), Lake Acres(14205), Lake Depth(113)
- Body of water: Minnetonka
- Frontage length: Water Frontage: 407
Lot
- Size: 0.82 Acres
- Features: Accessible Shoreline, Island/Peninsula
Details
- Foundation area: 3328
- Parcel number: 2611724110006
- Zoning description: Residential-Single Family
Construction
Type & style
- Home type: SingleFamily
- Property subtype: Single Family Residence
Materials
- Brick/Stone
Condition
- Age of Property: 22
- New construction: No
- Year built: 2003
Utilities & green energy
- Gas: Natural Gas
- Sewer: City Sewer/Connected
- Water: Well
Community & neighborhood
Location
- Region: Mound
- Subdivision: Hardscrabble Point
HOA & financial
HOA
- Has HOA: No
Price history
| Date | Event | Price |
|---|---|---|
| 2/16/2024 | Sold | $3,590,000-10.1%$430/sqft |
Source: | ||
| 12/19/2023 | Pending sale | $3,995,000$479/sqft |
Source: | ||
| 10/31/2023 | Listing removed | -- |
Source: | ||
| 5/26/2023 | Listed for sale | $3,995,000-7%$479/sqft |
Source: | ||
| 11/22/2022 | Listing removed | -- |
Source: | ||
Public tax history
| Year | Property taxes | Tax assessment |
|---|---|---|
| 2025 | $40,021 -2.4% | $3,603,200 +0.4% |
| 2024 | $40,987 +15.5% | $3,590,000 -6.7% |
| 2023 | $35,500 +2.9% | $3,846,100 +8.4% |
Find assessor info on the county website
Neighborhood: 55364
Nearby schools
GreatSchools rating
- 9/10Shirley Hills Primary SchoolGrades: K-4Distance: 1.3 mi
- 9/10Grandview Middle SchoolGrades: 5-7Distance: 1.8 mi
- 9/10Mound-Westonka High SchoolGrades: 8-12Distance: 2.5 mi
Get a cash offer in 3 minutes
Find out how much your home could sell for in as little as 3 minutes with a no-obligation cash offer.
Estimated market value
$4,045,500

