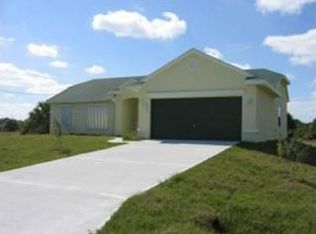Sold for $281,990 on 07/01/25
$281,990
3335 Hummingbird Ave SW, Palm Bay, FL 32908
3beds
1,546sqft
Single Family Residence
Built in 2025
10,018.8 Square Feet Lot
$277,300 Zestimate®
$182/sqft
$2,087 Estimated rent
Home value
$277,300
$252,000 - $302,000
$2,087/mo
Zestimate® history
Loading...
Owner options
Explore your selling options
What's special
Welcome to this beautiful Florida-style home—The popular floorplan where an entryway adds a touch of elegance. The well-designed layout ensures a lifetime of enjoyment. The kitchen boasts elegant shaker cabinets, an island, & a dining area, perfect for entertaining. The primary suite is a true retreat, featuring an ensuite bathroom with dual sinks & a spacious walk-in closet for ample storage. Additionally, this home includes a versatile flex space, ideal for an office, fitness area, reading nook, or craft room, providing the perfect solution for your lifestyle needs. All appliances are equipped with smart technology, offering efficiency & modern convenience. Ceramic tile adds a stylish & durable touch to the bathrooms, kitchen, and laundry rooms, enhancing both functionality & aesthetics. You'll appreciate the comforting carpet in the bedrooms & main areas, providing warmth & a cozy feel. Step outside to enjoy the extended rear patio, ideal for outdoor gatherings or relaxing!
Zillow last checked: 8 hours ago
Listing updated: July 02, 2025 at 06:46am
Listed by:
Brian Acri 321-234-3715,
New Home Star Florida LLC
Bought with:
Lynda Robinson, 3295721
Keller Williams Rlty Vero Bch
Source: Space Coast AOR,MLS#: 1028797
Facts & features
Interior
Bedrooms & bathrooms
- Bedrooms: 3
- Bathrooms: 2
- Full bathrooms: 2
Primary bedroom
- Description: Walk-in closest, carpet flooring, ensuite w/walk-in shower, dual vanities, shaker cabinets & ceramic tile flooring
- Level: First
- Area: 240.79
- Dimensions: 12.10 x 19.90
Bedroom 2
- Description: Built-in closest, carpet flooring
- Level: First
- Area: 119.21
- Dimensions: 9.10 x 13.10
Bedroom 3
- Description: Built-in closest, carpet flooring
- Level: First
- Area: 119.21
- Dimensions: 9.10 x 13.10
Dining room
- Description: Open concept, ceramic tile flooring
- Level: First
- Area: 130.05
- Dimensions: 15.30 x 8.50
Great room
- Description: Open concept, access to the patio, ceramic tile flooring
- Level: First
- Area: 205.02
- Dimensions: 15.30 x 13.40
Kitchen
- Description: Island, pantry, shaker cabinets, ceramic tile flooring
- Level: First
- Area: 95.03
- Dimensions: 10.11 x 9.40
Laundry
- Description: Concrete
- Level: First
- Area: 46.2
- Dimensions: 7.70 x 6.00
Office
- Description: Flex Space: office, den, fitness or craft space, ceramic flooring
- Level: First
- Area: 141.24
- Dimensions: 10.70 x 13.20
Heating
- Central, Electric
Cooling
- Central Air, Electric
Appliances
- Included: Disposal, Electric Oven, ENERGY STAR Qualified Dishwasher, ENERGY STAR Qualified Water Heater, Microwave
- Laundry: Electric Dryer Hookup, Washer Hookup
Features
- Eat-in Kitchen, Entrance Foyer, Kitchen Island, Open Floorplan, Pantry, Primary Bathroom - Shower No Tub, Walk-In Closet(s)
- Flooring: Carpet, Tile
- Has fireplace: No
Interior area
- Total structure area: 1,996
- Total interior livable area: 1,546 sqft
Property
Parking
- Total spaces: 2
- Parking features: Attached, Garage
- Attached garage spaces: 2
Features
- Levels: One
- Stories: 1
- Patio & porch: Patio
- Exterior features: Storm Shutters
- Pool features: None
Lot
- Size: 10,018 sqft
- Features: Other
Details
- Additional parcels included: 2918658
- Parcel number: 293635Ks02532.00006.00
- Special conditions: Standard
Construction
Type & style
- Home type: SingleFamily
- Architectural style: Ranch,Other
- Property subtype: Single Family Residence
Materials
- Frame, Vinyl Siding
- Roof: Shingle
Condition
- Under Construction
- New construction: Yes
- Year built: 2025
Utilities & green energy
- Sewer: Septic Tank
- Water: Well
- Utilities for property: Cable Available
Community & neighborhood
Location
- Region: Palm Bay
- Subdivision: Port Malabar Unit 49
Other
Other facts
- Listing terms: Cash,Conventional,FHA,VA Loan
- Road surface type: Paved
Price history
| Date | Event | Price |
|---|---|---|
| 7/1/2025 | Sold | $281,990$182/sqft |
Source: Space Coast AOR #1028797 | ||
| 12/10/2024 | Pending sale | $281,990$182/sqft |
Source: Space Coast AOR #1028797 | ||
| 11/27/2024 | Price change | $281,990+3.7%$182/sqft |
Source: Space Coast AOR #1028797 | ||
| 11/5/2024 | Listed for sale | $271,990+519.6%$176/sqft |
Source: Space Coast AOR #1028797 | ||
| 8/26/2005 | Sold | $43,900$28/sqft |
Source: Public Record | ||
Public tax history
| Year | Property taxes | Tax assessment |
|---|---|---|
| 2024 | $202 +1.8% | $18,000 |
| 2023 | $199 +14.3% | $18,000 +9.1% |
| 2022 | $174 +49.4% | $16,500 +175% |
Find assessor info on the county website
Neighborhood: 32908
Nearby schools
GreatSchools rating
- 6/10Westside Elementary SchoolGrades: PK-6Distance: 2.5 mi
- 3/10Southwest Middle SchoolGrades: 7-8Distance: 5.8 mi
- 3/10Bayside High SchoolGrades: 9-12Distance: 2.8 mi
Schools provided by the listing agent
- Elementary: Westside
- Middle: Southwest
- High: Bayside
Source: Space Coast AOR. This data may not be complete. We recommend contacting the local school district to confirm school assignments for this home.

Get pre-qualified for a loan
At Zillow Home Loans, we can pre-qualify you in as little as 5 minutes with no impact to your credit score.An equal housing lender. NMLS #10287.
Sell for more on Zillow
Get a free Zillow Showcase℠ listing and you could sell for .
$277,300
2% more+ $5,546
With Zillow Showcase(estimated)
$282,846
