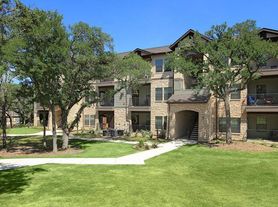Welcome to your dream home located in the heart of Eden! This spacious 4-bedroom residence offers the perfect blend of comfort, style, and convenience, making it an ideal choice for families seeking a vibrant community with top-tier amenities. Step inside to discover new carpet underfoot, enhancing the inviting ambiance of this beautiful home. The expansive family room, complete with a cozy fireplace, is perfect for gatherings or relaxing evenings. Adjacent to this is the formal living and dining combo, where vaulted ceilings create an airy, sophisticated space for entertaining guests. The heart of this home is the eat-in kitchen, featuring built-in shelves and a refrigerator included for your convenience. Whether you're preparing a family meal or enjoying a quick breakfast, this space is designed to meet all your culinary needs. One of the standout features is the versatile fourth bedroom, which boasts shutters that can be opened to transform it into a charming balcony overlooking the foyer-adding a unique architectural touch to your new home. Outside, the backyard beckons with a covered patio perfect for outdoor dining or lounging amidst mature trees that offer both shade and privacy. It's an idyllic setting for family playtime or pets to roam freely. This property is not only a haven but also perfectly positioned for easy access to major freeways, making commutes to Ft. Sam Houston, Randolph AFB, and other key locations a breeze. Plus, it's located within the highly acclaimed NEISD school district, ensuring excellent educational opportunities for your family. Pets are welcome here, making this house truly feel like home for every member of your family. Discover the ideal blend of tranquility and accessibility-schedule your viewing today and make this Eden gem your own!
House for rent
$2,025/mo
3335 Jenkins Dr, San Antonio, TX 78247
4beds
2,238sqft
Price may not include required fees and charges.
Singlefamily
Available now
Central air, ceiling fan
Dryer connection laundry
Central, fireplace
What's special
Cozy fireplaceBuilt-in shelvesEat-in kitchenNew carpet underfootVaulted ceilingsExpansive family roomVersatile fourth bedroom
- 10 hours |
- -- |
- -- |
Travel times
Looking to buy when your lease ends?
Consider a first-time homebuyer savings account designed to grow your down payment with up to a 6% match & a competitive APY.
Facts & features
Interior
Bedrooms & bathrooms
- Bedrooms: 4
- Bathrooms: 2
- Full bathrooms: 2
Heating
- Central, Fireplace
Cooling
- Central Air, Ceiling Fan
Appliances
- Included: Dishwasher, Disposal, Oven, Refrigerator, Washer
- Laundry: Dryer Connection, In Unit, Laundry Room, Main Level, Washer Hookup
Features
- Cable TV Available, Ceiling Fan(s), Eat-in Kitchen, High Ceilings, High Speed Internet, Two Eating Areas, Two Living Area, Utility Room Inside
- Flooring: Carpet
- Has fireplace: Yes
Interior area
- Total interior livable area: 2,238 sqft
Property
Parking
- Details: Contact manager
Features
- Stories: 2
- Exterior features: Contact manager
Details
- Parcel number: 678413
Construction
Type & style
- Home type: SingleFamily
- Property subtype: SingleFamily
Materials
- Roof: Composition
Condition
- Year built: 1981
Utilities & green energy
- Utilities for property: Cable Available
Community & HOA
Location
- Region: San Antonio
Financial & listing details
- Lease term: Max # of Months (18),Min # of Months (14)
Price history
| Date | Event | Price |
|---|---|---|
| 11/21/2025 | Listed for rent | $2,025+12.8%$1/sqft |
Source: LERA MLS #1924303 | ||
| 8/26/2021 | Listing removed | -- |
Source: Zillow Rental Network Premium | ||
| 8/19/2021 | Listed for rent | $1,795+38.6%$1/sqft |
Source: Zillow Rental Network Premium #1554288 | ||
| 4/8/2014 | Listing removed | $1,295$1/sqft |
Source: Zillow Rental Network | ||
| 3/13/2014 | Listed for rent | $1,295$1/sqft |
Source: Red Wagon Realty #1045241 | ||
