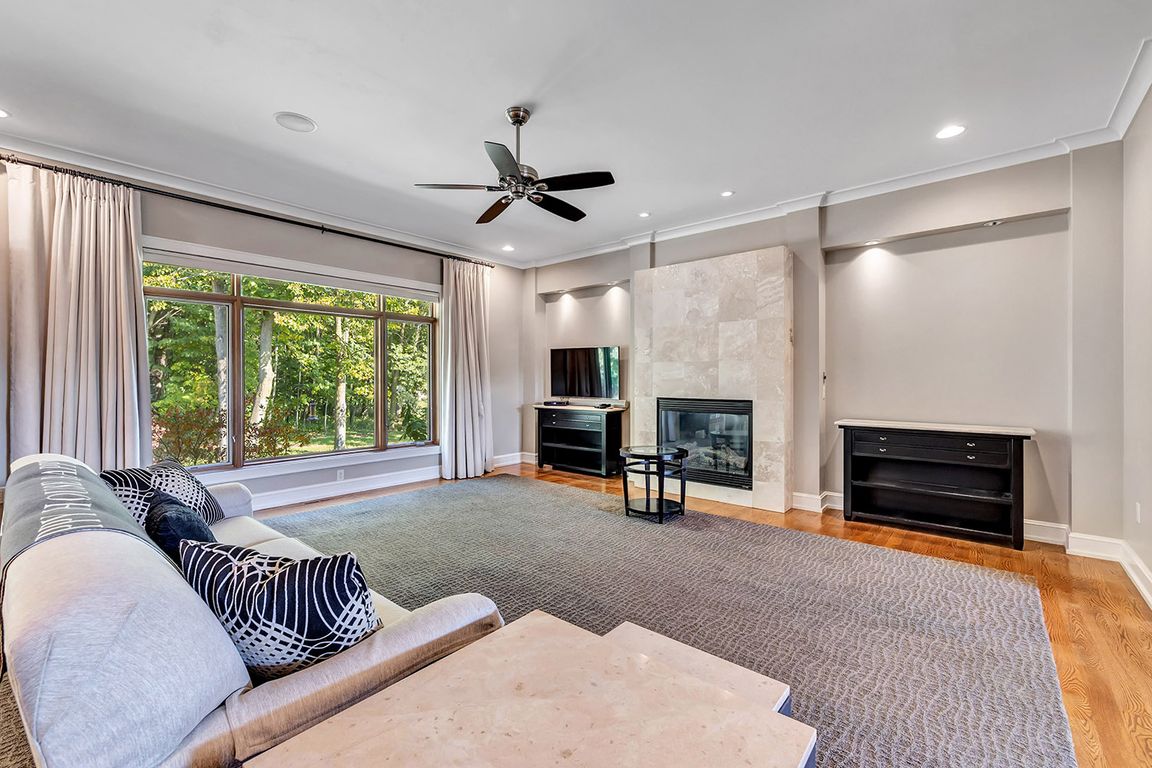
Active-no offerPrice cut: $39.9K (11/14)
$750,000
3beds
4,156sqft
3335 Langdon St, Green Bay, WI 54311
3beds
4,156sqft
Single family residence
Built in 2004
0.55 Acres
3 Attached garage spaces
$180 price/sqft
What's special
Viking cooktopDual ovensRec areaSplit-bedroom layoutWalk-in pantryAbundant cabinetryCrown molding
Spacious ranch nestled on a beautifully landscaped lot bordering Baird Creek. Open concept with hardwood floors, crown molding and fireplace framed by lit wall niches & expansive windows showcasing serene wooded views. Kitchen offers abundant cabinetry, granite counters, walk-in pantry and stainless-steel appliances including a Viking cooktop and dual ovens. Glass ...
- 49 days |
- 963 |
- 14 |
Source: RANW,MLS#: 50316919
Travel times
Living Room
Kitchen
Dining Area
Primary Bedroom
Primary Bathroom
2nd Main Level Bedroom
Full Bathroom on Main Level
Laundry Room
Office
Guest Bathroom
Family Room in Lower Level
Bathroom in Lower
Bedroom in Lower
Rec Room in Lower
Zillow last checked: 8 hours ago
Listing updated: November 16, 2025 at 02:01am
Listed by:
Alex C Roup OFF-D:920-406-0001,
Todd Wiese Homeselling System, Inc.
Source: RANW,MLS#: 50316919
Facts & features
Interior
Bedrooms & bathrooms
- Bedrooms: 3
- Bathrooms: 4
- Full bathrooms: 3
- 1/2 bathrooms: 1
Bedroom 1
- Level: Main
- Dimensions: 20x17
Bedroom 2
- Level: Main
- Dimensions: 14x13
Bedroom 3
- Level: Lower
- Dimensions: 11x17
Dining room
- Level: Main
- Dimensions: 14x11
Family room
- Level: Lower
- Dimensions: 24x22
Kitchen
- Level: Main
- Dimensions: 14x11
Living room
- Level: Main
- Dimensions: 20x20
Other
- Description: Laundry
- Level: Main
- Dimensions: 13x11
Other
- Description: Den/Office
- Level: Main
- Dimensions: 15x13
Other
- Description: Foyer
- Level: Main
- Dimensions: 17x18
Other
- Description: Theatre Room
- Level: Lower
- Dimensions: 23x19
Heating
- Forced Air, Zoned
Cooling
- Forced Air, Central Air
Appliances
- Included: Dishwasher, Range, Refrigerator
Features
- At Least 1 Bathtub, Breakfast Bar, High Speed Internet, Pantry, Split Bedroom, Walk-In Closet(s), Walk-in Shower
- Flooring: Wood/Simulated Wood Fl
- Basement: Full,Full Sz Windows Min 20x24,Finished
- Number of fireplaces: 1
- Fireplace features: One, Gas
Interior area
- Total interior livable area: 4,156 sqft
- Finished area above ground: 2,833
- Finished area below ground: 1,323
Video & virtual tour
Property
Parking
- Total spaces: 3
- Parking features: Attached
- Attached garage spaces: 3
Accessibility
- Accessibility features: 1st Floor Bedroom, 1st Floor Full Bath, Laundry 1st Floor, Low Pile Or No Carpeting, Open Floor Plan, Ramped or Lvl Garage, Stall Shower
Features
- Patio & porch: Patio
Lot
- Size: 0.55 Acres
- Dimensions: 150x160
- Features: Adjacent to Public Land, Cul-De-Sac
Details
- Parcel number: 217567
- Zoning: Residential
Construction
Type & style
- Home type: SingleFamily
- Architectural style: Ranch
- Property subtype: Single Family Residence
Materials
- Brick
- Foundation: Poured Concrete
Condition
- New construction: No
- Year built: 2004
Utilities & green energy
- Sewer: Public Sewer
- Water: Public
Community & HOA
Community
- Security: Security System
Location
- Region: Green Bay
Financial & listing details
- Price per square foot: $180/sqft
- Tax assessed value: $689,100
- Annual tax amount: $10,667
- Date on market: 10/17/2025
- Inclusions: Cooktop, Dual Ovens, Refrigerator, Dishwasher, Microwave, Washer and Dryer