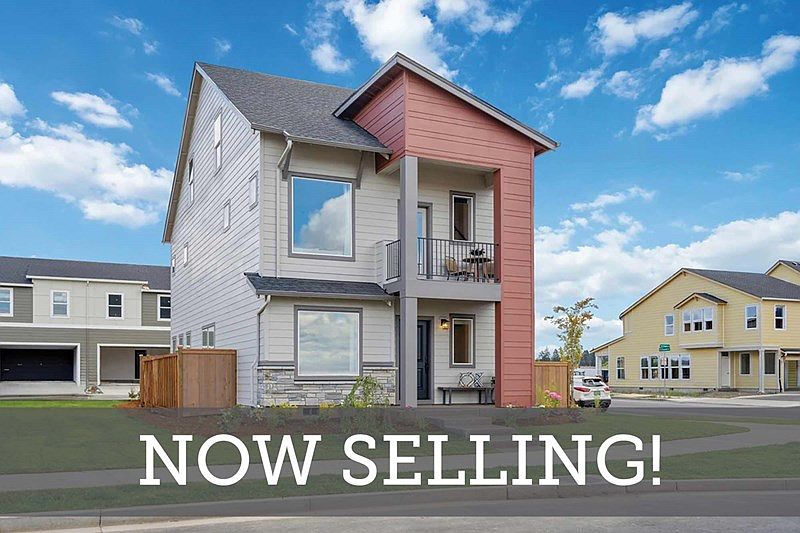Introducing a beautiful brand-new floor plan at Reed's Crossing—thoughtfully designed with comfort, style, and functionality in mind. This spacious 1,583-square-foot home features an open-concept layout and oversized windows that fill the space with natural light, creating a bright and airy atmosphere throughout. The kitchen offers generous counter space, ample storage, and a layout that flows effortlessly into the main living areas, making it perfect for both everyday living and entertaining. Upstairs, the spacious primary suite includes a private Owner’s Bath with double sinks, a walk-in shower, and a large walk-in closet. Two additional bedrooms share a well-appointed Jack-and-Jill bathroom, providing comfort and convenience for family or guests. Come experience Reeds Crossing and all it has to offer - beautiful green spaces, parks, fantastic town center, medical center, a new elementary school and so much more! Great incentives ending soon!
Active
Special offer
$545,880
3335 SE Triumph Ave, Hillsboro, OR 97123
3beds
1,583sqft
Residential, Single Family Residence
Built in 2025
-- sqft lot
$-- Zestimate®
$345/sqft
$115/mo HOA
What's special
Large walk-in closetAmple storageGenerous counter spaceWell-appointed jack-and-jill bathroomWalk-in showerOversized windowsSpacious primary suite
Call: (971) 247-3162
- 44 days |
- 60 |
- 2 |
Zillow last checked: 7 hours ago
Listing updated: October 03, 2025 at 06:45am
Listed by:
Xavier Espinosa 503-553-9324,
Weekley Homes LLC,
Lindsay Deitch 971-378-3816,
Weekley Homes LLC
Source: RMLS (OR),MLS#: 753584405
Travel times
Schedule tour
Select your preferred tour type — either in-person or real-time video tour — then discuss available options with the builder representative you're connected with.
Facts & features
Interior
Bedrooms & bathrooms
- Bedrooms: 3
- Bathrooms: 3
- Full bathrooms: 2
- Partial bathrooms: 1
- Main level bathrooms: 1
Rooms
- Room types: Bedroom 2, Bedroom 3, Dining Room, Family Room, Kitchen, Living Room, Primary Bedroom
Primary bedroom
- Level: Upper
Bedroom 2
- Level: Upper
Bedroom 3
- Level: Upper
Dining room
- Level: Main
Family room
- Level: Main
Kitchen
- Level: Main
Living room
- Level: Main
Heating
- Forced Air 95 Plus
Cooling
- Central Air
Appliances
- Included: Built-In Range, Dishwasher, Gas Appliances, Microwave, Stainless Steel Appliance(s), Electric Water Heater
Features
- Quartz, Kitchen Island, Pantry
- Windows: Double Pane Windows
- Basement: Crawl Space
- Number of fireplaces: 1
Interior area
- Total structure area: 1,583
- Total interior livable area: 1,583 sqft
Property
Parking
- Total spaces: 2
- Parking features: Driveway, Garage Door Opener, Attached
- Attached garage spaces: 2
- Has uncovered spaces: Yes
Features
- Levels: Two
- Stories: 2
- Patio & porch: Patio
- Fencing: Fenced
Lot
- Features: Level, SqFt 0K to 2999
Details
- Parcel number: New Construction
Construction
Type & style
- Home type: SingleFamily
- Architectural style: Traditional
- Property subtype: Residential, Single Family Residence
Materials
- Cement Siding
- Foundation: Concrete Perimeter
- Roof: Composition
Condition
- Under Construction
- New construction: Yes
- Year built: 2025
Details
- Builder name: David Weekley Homes
- Warranty included: Yes
Utilities & green energy
- Gas: Gas
- Sewer: Public Sewer
- Water: Public
Community & HOA
Community
- Subdivision: Reed's Crossing - The Villas Series
HOA
- Has HOA: Yes
- Amenities included: Commons, Maintenance Grounds
- HOA fee: $115 monthly
Location
- Region: Hillsboro
Financial & listing details
- Price per square foot: $345/sqft
- Date on market: 8/23/2025
- Listing terms: Cash,Conventional,FHA,VA Loan
- Road surface type: Paved
About the community
ParkGreenbelt
New David Weekley homes are now selling in Reed's Crossing - The Villas Series! Located in Hillsboro, a suburb west of Portland, OR, this section of Reed's Crossing offers single-family, zero-lot-line homes on 29-foot homesites with open-concept floor plans and innovative designs. In this beautiful, master-planned community, you'll soon experience the best from a top Oregon home builder with more than 45 years of experience, and delight in amenities such as:The Greenway, 23 acres of open space that provides multiple play stations, a mini amphitheater, The Discovery Zone and much more; Onsite elementary school coming soon; Community park designed for STEAM education; Parks, trails and onsite community shopping; Convenient to local shopping, including Tanasbourne Town Center, Streets of Tanasbourne, Orenco Station and Sunset Esplanade; Close to Tualatin Hills Nature Park, Jackson Bottom Wetlands Preserve, Howard M. Terpenning Recreation Complex and The Reserve Vineyards and Golf Club; Located approximately four miles from Nike World Headquarters and Intel's Ronler Acres campus
Up to $40,000 in Incentives
Up to $40,000 in Incentives. Offer valid September, 1, 2025 to November, 1, 2025.Source: David Weekley Homes

